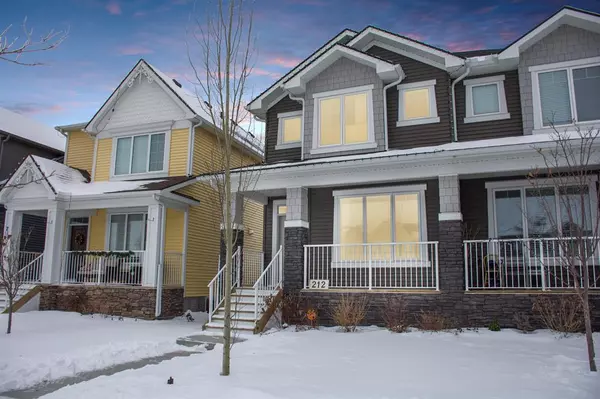For more information regarding the value of a property, please contact us for a free consultation.
212 Vista DR Crossfield, AB T0M 0S0
Want to know what your home might be worth? Contact us for a FREE valuation!

Our team is ready to help you sell your home for the highest possible price ASAP
Key Details
Sold Price $365,000
Property Type Single Family Home
Sub Type Semi Detached (Half Duplex)
Listing Status Sold
Purchase Type For Sale
Square Footage 1,091 sqft
Price per Sqft $334
MLS® Listing ID A2005604
Sold Date 12/21/22
Style 2 Storey,Side by Side
Bedrooms 3
Full Baths 2
Half Baths 1
Originating Board Calgary
Year Built 2017
Annual Tax Amount $2,447
Tax Year 2022
Lot Size 3,170 Sqft
Acres 0.07
Property Description
This property has an excellent floor plan with close to 1100sqft above grade and an unfinished basement with the perfect layout for a future bedroom, rec room, full bath and laundry. Welcomed by the large covered veranda into the front entryway with coat closet adjacent to the bright and airy main living space showcasing 9’ knockdown ceilings. Flowing nicely past the main ½ bath to the kitchen area boasting soft close drawers, QUARTZ counter tops, under-mount SS sink, SS Whirlpool appliances, center island with eating bar, pantry, functional dining space and a “tech” nook complete with USB ports. Back door access to the rear deck with BBQ gas line, fully fenced WEST facing yard with plenty of green space to play and a storage shed for your convenience. Making your way to the upper floor, hosting two great sized bedrooms, 4pc main bath, spacious primary suite with double closets and a 4pc ensuite bath all with QUARTZ counter tops. Property provides a rear paved lane, poured concrete pad for parking and future garage, A/C unit, Central VAC, H.E. furnace and hot water heater. Great value in a small town and just minutes to the big city!
Location
Province AB
County Rocky View County
Zoning R2
Direction E
Rooms
Basement Full, Unfinished
Interior
Interior Features Bathroom Rough-in, Breakfast Bar, Central Vacuum, Chandelier, Closet Organizers, High Ceilings, Kitchen Island, No Smoking Home, Pantry, Recessed Lighting, Stone Counters, Storage, Vinyl Windows
Heating High Efficiency, Forced Air, Natural Gas
Cooling Central Air
Flooring Carpet, Laminate, Tile
Appliance Central Air Conditioner, Dishwasher, Electric Stove, Garage Control(s), Microwave Hood Fan, Refrigerator, Washer/Dryer, Window Coverings
Laundry In Basement
Exterior
Garage Alley Access, Off Street, Parking Pad
Garage Description Alley Access, Off Street, Parking Pad
Fence Fenced
Community Features Park, Schools Nearby, Playground, Sidewalks, Street Lights
Roof Type Asphalt Shingle
Porch Deck, Front Porch
Lot Frontage 20.44
Parking Type Alley Access, Off Street, Parking Pad
Exposure E
Total Parking Spaces 2
Building
Lot Description Back Lane, Back Yard, Lawn, Landscaped
Foundation Poured Concrete
Architectural Style 2 Storey, Side by Side
Level or Stories Two
Structure Type Vinyl Siding,Wood Frame
Others
Restrictions Restrictive Covenant-Building Design/Size,Utility Right Of Way
Tax ID 57485032
Ownership Private
Read Less
GET MORE INFORMATION



