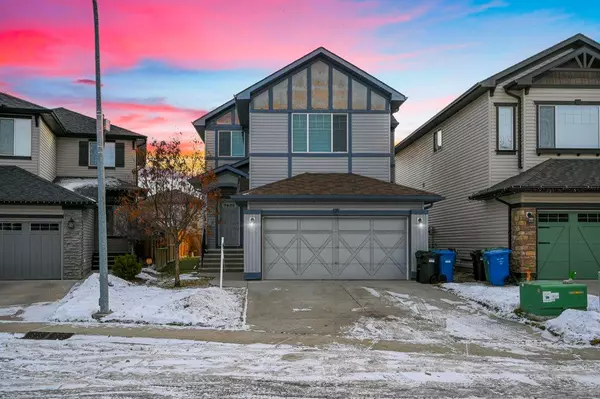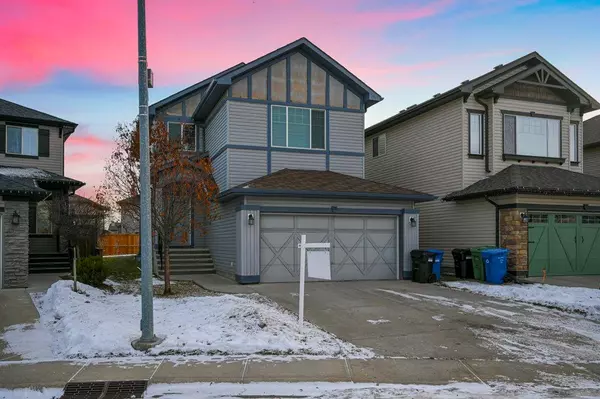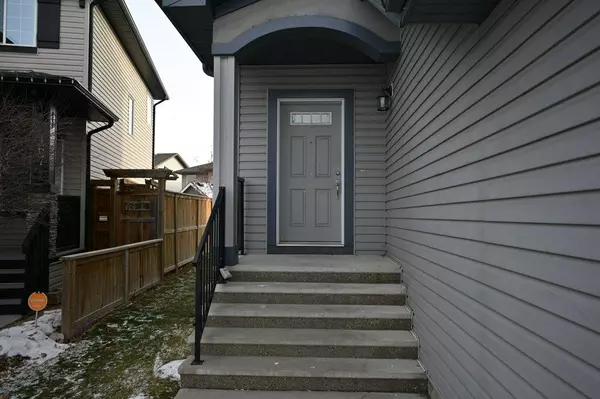For more information regarding the value of a property, please contact us for a free consultation.
171 New Brighton Close SE Calgary, AB T2Z0E2
Want to know what your home might be worth? Contact us for a FREE valuation!

Our team is ready to help you sell your home for the highest possible price ASAP
Key Details
Sold Price $543,000
Property Type Single Family Home
Sub Type Detached
Listing Status Sold
Purchase Type For Sale
Square Footage 1,776 sqft
Price per Sqft $305
Subdivision New Brighton
MLS® Listing ID A2013718
Sold Date 12/23/22
Style 2 Storey
Bedrooms 3
Full Baths 2
Half Baths 1
HOA Fees $28/ann
HOA Y/N 1
Originating Board Calgary
Year Built 2007
Annual Tax Amount $3,167
Tax Year 2022
Lot Size 3,857 Sqft
Acres 0.09
Property Description
Welcome to this beautiful house in the family friendly neighborhood of New Brighton. This home has gone through many recent renovations like new paint, new luxury vinyl flooring on the main floor, new carpet on the upper floor, new baseboards and new window coverings. This 1776 sq. ft home is perfect for that growing family. This home features a large open concept main floor with 9 ft ceilings. Spacious foyer leads to the living room with extra large windows allowing plenty of natural light. on the other side you fill find beautiful Kitchen with maple cabinetry with center island along with dining room which leads to huge deck and a massive lot with tons of room for outdoor activities. Laundry room, mud room and a 2pc bathroom completes the main floor. The upper floor has a bonus/family room with vaulted ceiling boasting plenty of natural light. The primary bedroom features a walk- in closet with 4pcs ensuite. There are two more good size bedrooms and a 4pcs main bath on this floor. Unfinished basement awaits your creative ideas. This home is walking distance to schools, parks, transit, the amazing water park and community centre in New Brighton and great green spaces and walking paths. Your only minutes drive to South Calgary Hospital and Stoney Trail. All your amenities are within walking distance to the 130 Ave commercial shopping plaza with restaurants, grocery stores, big box stores, doctors, vets, nail salons and plenty more.
Location
Province AB
County Calgary
Area Cal Zone Se
Zoning R-1N
Direction E
Rooms
Basement Full, Unfinished
Interior
Interior Features High Ceilings, Kitchen Island, Open Floorplan, Pantry, Vaulted Ceiling(s), Walk-In Closet(s)
Heating Forced Air
Cooling None
Flooring Carpet, Laminate, Vinyl
Fireplaces Number 1
Fireplaces Type Wood Burning
Appliance Dishwasher, Electric Range, Range Hood, Refrigerator, Window Coverings
Laundry Laundry Room
Exterior
Garage Double Garage Attached, Driveway, Off Street
Garage Spaces 2.0
Garage Description Double Garage Attached, Driveway, Off Street
Fence None, Partial
Community Features Other, Park, Schools Nearby, Sidewalks, Street Lights, Shopping Nearby
Amenities Available Other
Roof Type Asphalt Shingle
Porch Deck, Other
Lot Frontage 35.43
Total Parking Spaces 4
Building
Lot Description Rectangular Lot
Foundation Poured Concrete
Architectural Style 2 Storey
Level or Stories Two
Structure Type Concrete,See Remarks,Vinyl Siding,Wood Frame
Others
Restrictions None Known,See Remarks
Tax ID 76436399
Ownership See Remarks
Read Less
GET MORE INFORMATION



