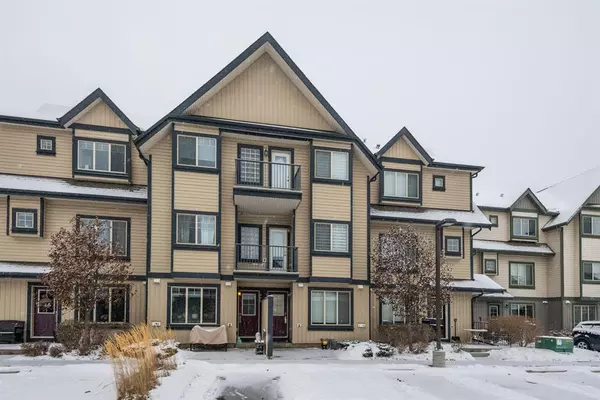For more information regarding the value of a property, please contact us for a free consultation.
121 Copperpond Common SE #410 Calgary, AB T2Z 5B6
Want to know what your home might be worth? Contact us for a FREE valuation!

Our team is ready to help you sell your home for the highest possible price ASAP
Key Details
Sold Price $230,000
Property Type Townhouse
Sub Type Row/Townhouse
Listing Status Sold
Purchase Type For Sale
Square Footage 492 sqft
Price per Sqft $467
Subdivision Copperfield
MLS® Listing ID A2014896
Sold Date 12/24/22
Style Bungalow
Bedrooms 1
Full Baths 2
Condo Fees $225
Originating Board Calgary
Year Built 2015
Annual Tax Amount $1,185
Tax Year 2021
Lot Size 3,842 Sqft
Acres 0.09
Property Description
Welcome home to this delightful Bungalow style townhouse located in the thriving community of Copperfield! Ideally located in a family friendly neighbourhood with plenty of shopping centers, schools, parks, green spaces with pathways etc. The main level features a spacious master bedroom, a living room, dining area, a lovely kitchen, an d a 4-pc bathroom. The basement is fully developed with an additional 522 sqft of living space. The basement is fully developed and furnished with a flex room that could be use as a guest bedroom, a huge family room and a 3-pc bathroom. The entire house has a nice flow that will impress your family and friends. The kitchen features stainless steel appliances, contemporary cabinetry and countertops. This home is ideal for first time homebuyer's or as a fantastic income generating investment opportunity. LOW CONDO FEES!
Location
Province AB
County Calgary
Area Cal Zone Se
Zoning M-2
Direction E
Rooms
Basement Finished, Full
Interior
Interior Features Laminate Counters, No Animal Home, No Smoking Home, Open Floorplan
Heating Forced Air, Natural Gas
Cooling None
Flooring Laminate
Appliance Dishwasher, Dryer, Electric Stove, Microwave Hood Fan, Refrigerator, Washer, Window Coverings
Laundry Laundry Room, Lower Level
Exterior
Garage Assigned, Stall
Garage Spaces 1.0
Garage Description Assigned, Stall
Fence Fenced
Community Features Street Lights, Shopping Nearby
Utilities Available Cable Available, Electricity Connected, Natural Gas Connected, Garbage Collection, Sewer Connected, Water Connected
Amenities Available Visitor Parking
Roof Type Asphalt Shingle
Porch None
Lot Frontage 7.25
Parking Type Assigned, Stall
Exposure E
Total Parking Spaces 1
Building
Lot Description City Lot, Level
Foundation Poured Concrete
Sewer Public Sewer
Water Public
Architectural Style Bungalow
Level or Stories One
Structure Type Vinyl Siding,Wood Frame
Others
HOA Fee Include Common Area Maintenance,Insurance,Parking,Professional Management,Reserve Fund Contributions,Snow Removal
Restrictions None Known
Tax ID 76461192
Ownership Private
Pets Description Restrictions
Read Less
GET MORE INFORMATION



