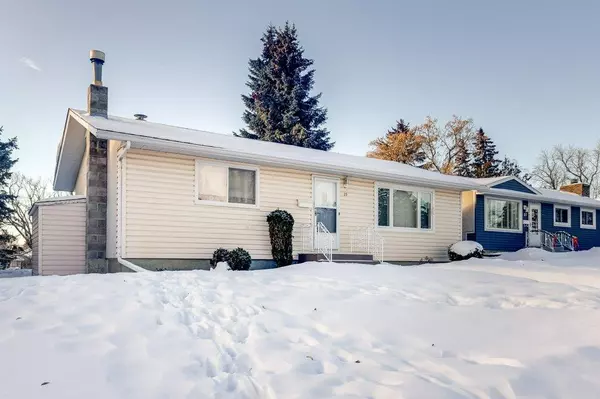For more information regarding the value of a property, please contact us for a free consultation.
29 Otterbury AVE Red Deer, AB T4N 4Z8
Want to know what your home might be worth? Contact us for a FREE valuation!

Our team is ready to help you sell your home for the highest possible price ASAP
Key Details
Sold Price $265,000
Property Type Single Family Home
Sub Type Detached
Listing Status Sold
Purchase Type For Sale
Square Footage 992 sqft
Price per Sqft $267
Subdivision Oriole Park
MLS® Listing ID A2014932
Sold Date 12/29/22
Style Bungalow
Bedrooms 4
Full Baths 1
Half Baths 1
Originating Board Central Alberta
Year Built 1964
Annual Tax Amount $2,260
Tax Year 2022
Lot Size 6,120 Sqft
Acres 0.14
Property Description
This well maintained, second owner home is located close to a variety of amenities including Bower Ponds and the sought-after Red Deer trail system (perfect for walking, biking or cross-country skiing). This gem of a home backs onto a very private community green space and is within walking distance to Bower Ponds. The main level of the home is perfect for any young family, and hosts 3 bedrooms and 2 bathrooms with the primary bedroom having the convenience of a 2pce ensuite. The step saving kitchen is fully functionable with a window view of the back yard and the green space area. The dining area will host a table of 6-8 family members or guests. The living room is spacious and will fit most large furniture layouts. The lower level is mostly original but with a bit of sweat equity you could have the perfect space for whatever suites. There was a wood stove on the east wall of the lower level family room and could, most likely, be fitted for a new one. Out back there is a detached 22x24 heated garage, a garden area and still room to build a south-west facing BBQ patio. The home has newer vinyl windows and a mid efficient furnace, plus newer shingles, newer sidewalks and upgraded sewer line. This is a solid home in a fabulous location!
Location
Province AB
County Red Deer
Zoning R1
Direction NE
Rooms
Basement Finished, Full
Interior
Interior Features See Remarks
Heating Forced Air, Natural Gas
Cooling None
Flooring Carpet, Linoleum
Appliance Dishwasher, Electric Stove, Microwave, Refrigerator, Washer/Dryer
Laundry In Basement
Exterior
Garage Double Garage Detached
Garage Spaces 2.0
Garage Description Double Garage Detached
Fence Fenced
Community Features Schools Nearby, Playground
Roof Type Asphalt Shingle
Porch None
Lot Frontage 51.0
Parking Type Double Garage Detached
Total Parking Spaces 2
Building
Lot Description Back Lane, Backs on to Park/Green Space, Garden, Landscaped, Rectangular Lot
Foundation Poured Concrete
Architectural Style Bungalow
Level or Stories One
Structure Type Concrete,Other,Vinyl Siding
Others
Restrictions None Known
Tax ID 75184197
Ownership Private
Read Less
GET MORE INFORMATION



