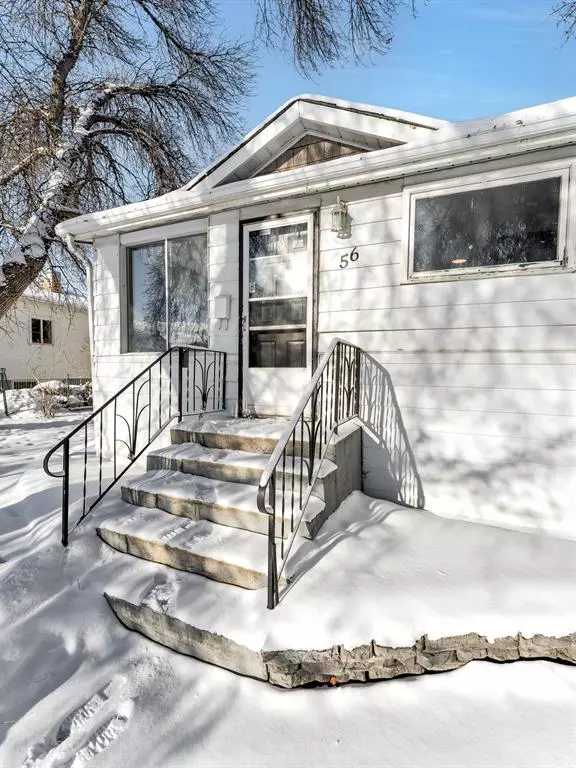For more information regarding the value of a property, please contact us for a free consultation.
56 5 ST SE Medicine Hat, AB T1A0M3
Want to know what your home might be worth? Contact us for a FREE valuation!

Our team is ready to help you sell your home for the highest possible price ASAP
Key Details
Sold Price $138,500
Property Type Single Family Home
Sub Type Detached
Listing Status Sold
Purchase Type For Sale
Square Footage 1,060 sqft
Price per Sqft $130
Subdivision Se Hill
MLS® Listing ID A2015937
Sold Date 01/02/23
Style Bungalow
Bedrooms 2
Full Baths 1
Originating Board Medicine Hat
Year Built 1912
Annual Tax Amount $1,954
Tax Year 2022
Lot Size 6,499 Sqft
Acres 0.15
Property Description
Cute project home waiting to be completed. Situated on a large lot on the SE hill within walking distance to schools, parks, Safeway, and other amenities nearby this little bungalow houses 2 bedrooms and a 4 piece bathroom. Cozy layout with a living room off the entry and a unique flex space in the centre of the home great for a dining room, secondary sitting area, open concept office or whatever suits your lifestyle. The kitchen is off the back of the home, has good window use, a comfortable area for eating if desired and a kitchen layout in place, that could be tweaked to your desire. There is a drop zone off the side of the home with access to the bathroom and is plumed for main floor laundry. The basement is partially finished and makes for great storage or could be cozied up to offer additional living space. Out back is a patio, large yard with an overall private setting with a single detached garage, additional parking and back alley access. This home is a great buy for someone looking for a project, or a handy man.
Location
Province AB
County Medicine Hat
Zoning R-LD
Direction S
Rooms
Basement Partial, Partially Finished
Interior
Interior Features See Remarks
Heating Forced Air, Natural Gas
Cooling Central Air
Flooring Laminate, Linoleum
Appliance Dishwasher, Refrigerator
Laundry Main Level
Exterior
Garage Off Street, Single Garage Detached
Garage Spaces 1.0
Garage Description Off Street, Single Garage Detached
Fence Fenced
Community Features Park, Schools Nearby, Playground, Sidewalks, Street Lights, Shopping Nearby
Roof Type Asphalt Shingle
Porch Patio
Lot Frontage 50.0
Parking Type Off Street, Single Garage Detached
Total Parking Spaces 1
Building
Lot Description Back Lane
Foundation Poured Concrete
Architectural Style Bungalow
Level or Stories One
Structure Type Mixed
Others
Restrictions None Known
Tax ID 75624551
Ownership Joint Venture
Read Less
GET MORE INFORMATION



