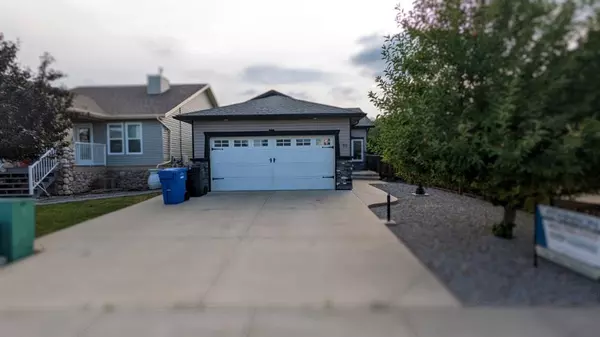For more information regarding the value of a property, please contact us for a free consultation.
32 Rivermill LNDG W Lethbridge, AB T1K 8B2
Want to know what your home might be worth? Contact us for a FREE valuation!

Our team is ready to help you sell your home for the highest possible price ASAP
Key Details
Sold Price $370,000
Property Type Single Family Home
Sub Type Detached
Listing Status Sold
Purchase Type For Sale
Square Footage 1,061 sqft
Price per Sqft $348
Subdivision Riverstone
MLS® Listing ID A1239156
Sold Date 01/06/23
Style Bi-Level
Bedrooms 4
Full Baths 3
Originating Board Lethbridge and District
Year Built 2006
Annual Tax Amount $3,654
Tax Year 2022
Lot Size 4,195 Sqft
Acres 0.1
Property Description
Fantastic Opportunity in a sought after neighborhood! This can be added to your own real estate portfolio or better yet you can live up and rent down. Very lucrative to offset your own rent. Built in 2006 this four level split has been made into two living units. Both upstairs and downstairs you will find over 1000 sq ft. of living space with the main floor having vaulted ceilings, tile and hardwood floors. Each rental suite has 2 bedrooms totalling 4 bedrooms in the house. The upstairs unit has 2 full bathrooms including one with a jetted tub. A double attached garage and an extra parking pad provide plenty of parking options. There is also a patio deck just off the main floor as well. The lower illegal suite has a full bathroom with a shower and bathtub and another parking pad in the backyard. Both units have a full kitchen and their own laundry. Each unit also has walk-in closets. The neighborhood is close to the University of Lethbridge, with great walking trails in the coulees, schools and parks. Don't delay, connect to your Realtor and come see a home that will help you build equity faster.
Location
Province AB
County Lethbridge
Zoning R-L
Direction NE
Rooms
Basement Finished, Full, Suite
Interior
Interior Features Open Floorplan, Storage, Vaulted Ceiling(s), Walk-In Closet(s)
Heating Forced Air, Natural Gas
Cooling Central Air
Flooring Hardwood, Tile
Appliance Dishwasher, Dryer, Garage Control(s), Microwave Hood Fan, Refrigerator, See Remarks, Stove(s), Washer
Laundry Main Level
Exterior
Garage Alley Access, Double Garage Attached, Driveway, Parking Pad
Garage Spaces 2.0
Garage Description Alley Access, Double Garage Attached, Driveway, Parking Pad
Fence Fenced
Community Features Park, Schools Nearby, Shopping Nearby
Utilities Available Electricity Connected, Natural Gas Connected, Garbage Collection, High Speed Internet Available, Sewer Connected, Water Connected
Roof Type Asphalt Shingle
Porch Front Porch, Patio
Lot Frontage 37.0
Parking Type Alley Access, Double Garage Attached, Driveway, Parking Pad
Exposure NE
Total Parking Spaces 6
Building
Lot Description Back Lane, Back Yard, See Remarks
Foundation Poured Concrete
Sewer Public Sewer
Water Public
Architectural Style Bi-Level
Level or Stories Bi-Level
Structure Type Stone,Vinyl Siding
Others
Restrictions None Known
Tax ID 75853121
Ownership Other
Read Less
GET MORE INFORMATION



