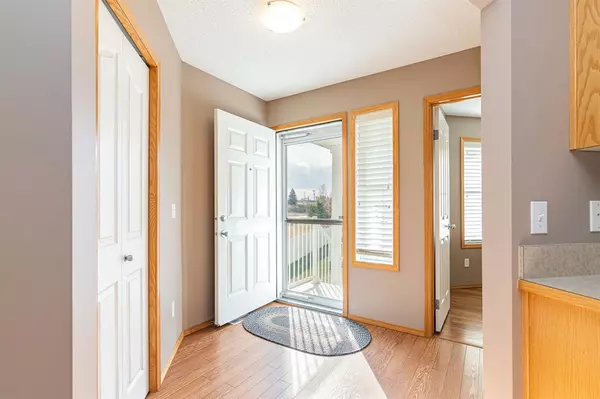For more information regarding the value of a property, please contact us for a free consultation.
478 Jenkins DR Red Deer, AB T4P3X2
Want to know what your home might be worth? Contact us for a FREE valuation!

Our team is ready to help you sell your home for the highest possible price ASAP
Key Details
Sold Price $235,000
Property Type Townhouse
Sub Type Row/Townhouse
Listing Status Sold
Purchase Type For Sale
Square Footage 967 sqft
Price per Sqft $243
Subdivision Johnstone Park
MLS® Listing ID A2006559
Sold Date 01/06/23
Style Bungalow
Bedrooms 2
Full Baths 1
Condo Fees $300
Originating Board Central Alberta
Year Built 2006
Annual Tax Amount $2,488
Tax Year 2022
Lot Size 5,811 Sqft
Acres 0.13
Lot Dimensions 1
Property Description
CLEAN and MOVE IN READY! Welcome Home to this lovely Springfield Crossing adult condo where you can enjoy a low maintenace lifestyle in a quiet peaceful setting. This home is located on one of the larger lots in the complex and offers extra parking space on the driveway leading to the garage. Offering an open floorplan with 2 bedrooms (with the Primary offering a walk in closet), one full main bath, a spacious kitchen dressed in oak with penty of workspace and cupboards, corner pantry, eating bar, a spacious dining area and an inviting living room with corner fireplace. Main floor laundry is conveniently located on the main floor close to garage and features a brand new stacking washer and dryer!. The basement is wide open for future developement or storage. Talk a walk over to the club house to enjoy socializing or host large family gatherings from the kitchen/social room area! Pride of ownership is evident here!
Location
Province AB
County Red Deer
Zoning R2
Direction SW
Rooms
Basement Full, Unfinished
Interior
Interior Features Breakfast Bar, Laminate Counters, Open Floorplan, Vinyl Windows
Heating Fireplace(s), Floor Furnace, Forced Air, Natural Gas
Cooling None
Flooring Carpet, Hardwood, Linoleum
Fireplaces Number 1
Fireplaces Type Gas, Living Room
Appliance Dishwasher, Garage Control(s), Microwave Hood Fan, Refrigerator, Stove(s), Washer/Dryer Stacked, Window Coverings
Laundry Main Level
Exterior
Garage Single Garage Attached
Garage Spaces 1.0
Garage Description Single Garage Attached
Fence Fenced
Community Features Clubhouse, Park, Playground, Shopping Nearby
Amenities Available Clubhouse, Snow Removal, Trash, Visitor Parking
Roof Type Asphalt Shingle
Porch Deck
Lot Frontage 32.0
Parking Type Single Garage Attached
Exposure SE
Total Parking Spaces 1
Building
Lot Description Corner Lot, Cul-De-Sac, Interior Lot, Irregular Lot, Landscaped, See Remarks
Foundation Poured Concrete
Architectural Style Bungalow
Level or Stories One
Structure Type Vinyl Siding,Wood Frame
Others
HOA Fee Include Amenities of HOA/Condo,Common Area Maintenance,Maintenance Grounds,Reserve Fund Contributions,Snow Removal,Trash
Restrictions Adult Living,Pet Restrictions or Board approval Required,Utility Right Of Way
Tax ID 75132534
Ownership Estate Trust
Pets Description Restrictions, Yes
Read Less
GET MORE INFORMATION



