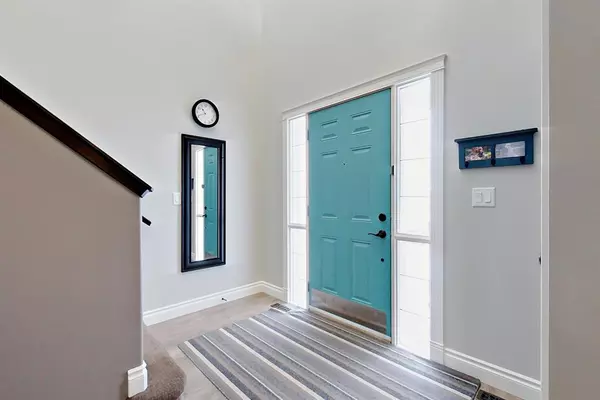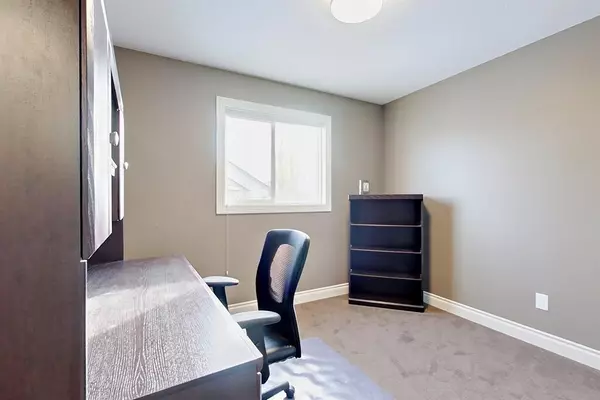For more information regarding the value of a property, please contact us for a free consultation.
108 Ingle Close Red Deer, AB T4R 3S2
Want to know what your home might be worth? Contact us for a FREE valuation!

Our team is ready to help you sell your home for the highest possible price ASAP
Key Details
Sold Price $480,000
Property Type Single Family Home
Sub Type Detached
Listing Status Sold
Purchase Type For Sale
Square Footage 1,877 sqft
Price per Sqft $255
Subdivision Inglewood
MLS® Listing ID A2010706
Sold Date 01/06/23
Style 2 Storey
Bedrooms 5
Full Baths 3
Half Baths 1
Originating Board Central Alberta
Year Built 2005
Annual Tax Amount $4,024
Tax Year 2022
Lot Size 5,742 Sqft
Acres 0.13
Property Description
Need to relax and stretch out those legs after a hard days work? There's over 2600 sq. ft. of developed living space (1867 sq. ft. on the top two levels) in this executive, 5 bed, 3.5 bath home in Inglewood. Just an excellent family design or a place to live actively, with plenty of space and storage to live a big life! Throughout the home you have luxurious features like granite counters, engineered laminate flooring, premium finishing with wider casings and 5" baseboards, A/C, in/floor heat and vaulted ceilings, newer paint throughout, large windows to brighten the home, attached heated garage and a beautiful, professionally landscaped yard. The main level is an open plan with a large deck off of the kitchen/dining area and a laundry room. The kitchen has a large granite eating bar and a walk-through pantry from the boot room and garage. Upstairs has 3 larger bedrooms and a 4 piece bath - including a master with 4 piece ensuite and a walk-in closet. There's also a large bonus room with a gas fireplace to cozy up to enjoy private time or to watch movies before bed. Downstairs has two bedrooms and a larger family room. The back yard has alley access and a bright, sunny, east exposure with a private patio and larger garden/storage shed. As well, there is a large concrete pad set up for RV storage on the north side of the house with a 30 Amp plug - perfect for a longer unit! There's tons of room for everyone! The location is excellent with walking distance to a new elementary school and minutes to shopping, parks and quick access to Highway 2 and the airports. Move in ready for quick possession! A pleasure to show!
Location
Province AB
County Red Deer
Zoning R1
Direction W
Rooms
Basement Finished, Full
Interior
Interior Features Ceiling Fan(s), Closet Organizers, Granite Counters, Kitchen Island, No Smoking Home, Open Floorplan, Pantry, Soaking Tub, Storage, Vaulted Ceiling(s), Vinyl Windows, Walk-In Closet(s)
Heating In Floor, Forced Air, Natural Gas
Cooling Central Air
Flooring Carpet, Ceramic Tile, Laminate
Fireplaces Number 1
Fireplaces Type Gas, Mantle, Masonry
Appliance Central Air Conditioner, Dishwasher, Garage Control(s), Microwave Hood Fan, Oven, Refrigerator, Washer/Dryer, Window Coverings
Laundry Main Level
Exterior
Garage Additional Parking, Alley Access, Concrete Driveway, Double Garage Attached, Garage Faces Front, Heated Garage, Insulated, RV Access/Parking
Garage Spaces 2.0
Garage Description Additional Parking, Alley Access, Concrete Driveway, Double Garage Attached, Garage Faces Front, Heated Garage, Insulated, RV Access/Parking
Fence Fenced
Community Features Schools Nearby, Playground, Sidewalks, Street Lights, Shopping Nearby
Roof Type Asphalt Shingle
Porch Deck, Patio
Lot Frontage 50.0
Parking Type Additional Parking, Alley Access, Concrete Driveway, Double Garage Attached, Garage Faces Front, Heated Garage, Insulated, RV Access/Parking
Total Parking Spaces 5
Building
Lot Description Back Lane, Back Yard, Lawn, Landscaped, Street Lighting, Rectangular Lot
Foundation Poured Concrete
Architectural Style 2 Storey
Level or Stories Two
Structure Type Brick,Concrete,Silent Floor Joists,Vinyl Siding,Wood Frame
Others
Restrictions None Known
Tax ID 75169373
Ownership Private
Read Less
GET MORE INFORMATION



