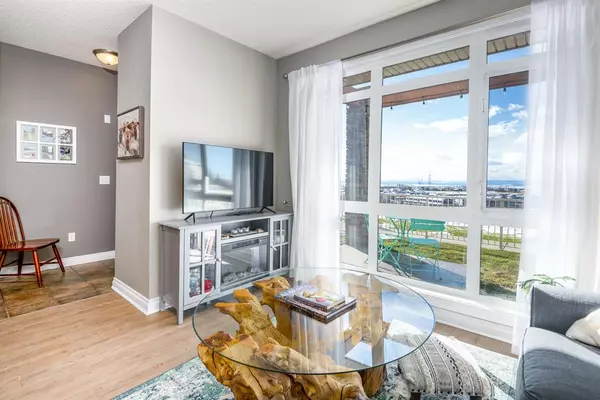For more information regarding the value of a property, please contact us for a free consultation.
117 Rockyledge VW NW #3 Calgary, AB T3G5X1
Want to know what your home might be worth? Contact us for a FREE valuation!

Our team is ready to help you sell your home for the highest possible price ASAP
Key Details
Sold Price $227,500
Property Type Townhouse
Sub Type Row/Townhouse
Listing Status Sold
Purchase Type For Sale
Square Footage 661 sqft
Price per Sqft $344
Subdivision Rocky Ridge
MLS® Listing ID A2007513
Sold Date 01/06/23
Style Bungalow
Bedrooms 1
Full Baths 1
Condo Fees $407
HOA Fees $21/ann
HOA Y/N 1
Originating Board Calgary
Year Built 2004
Annual Tax Amount $1,412
Tax Year 2022
Property Description
Exceptional Location, Un-Obstructed Gorgeous Mountain Views, a rare opportunity at BLUE SKY condo at Rocky Ridge NW. Opportunity is knocking on this beautiful and well-cared for Bungalow style townhouse that has a private fenced courtyard with incredible views of the rocky mountains, natural gas hookup. As you enter, you will find a large tiled front entry area with a large front closet, an open concept floor plan with 9ft. ceilings, huge windows with lots of natural light beaming through. The kitchen offers an eating bar with lots of maple cabinets, stainless steel appliances, an upgraded faucet, and a garbage disposal. The dining area will accommodate a good size table plus a nook that is perfect for a hutch or in-home office. The floor-to-ceiling windows bring warmth, charm, and loads of natural light to the living room, this home is great for entertaining, and there are lots of visitor parking spots throughout the complex. The master bedroom is spacious with a large walk-in closet plus patio doors leading to a back patio and green space. Spacious 4-piece bathroom, in-suite stackable washer/dryer, in-floor heating, separate linen closet. This unit comes with 2 heated titled parking stalls plus a large titled storage locker in the underground parkade. At the entrance of the complex, there is a large fitness facility, a gazebo sitting area, lots of green space, and extensive pathways throughout the area, close to shopping, and the YMCA in Rocky Ridge. Pets are allowed here but are subject to board approval. Located just off HWY 1A and a 20-minute walk to Tuscany c-train station, and a short drive to the Rocky Mountains.
Location
Province AB
County Calgary
Area Cal Zone Nw
Zoning DC (pre 1P2007)
Direction N
Rooms
Basement None
Interior
Interior Features No Smoking Home, Vinyl Windows
Heating Forced Air, Natural Gas
Cooling None
Flooring Laminate, Tile
Appliance Dishwasher, Electric Stove, Microwave, Refrigerator, Washer/Dryer Stacked
Laundry Main Level
Exterior
Garage Garage Door Opener, Heated Garage, Owned, Titled, Underground
Garage Spaces 2.0
Garage Description Garage Door Opener, Heated Garage, Owned, Titled, Underground
Fence Fenced
Community Features Schools Nearby, Playground, Street Lights, Shopping Nearby
Utilities Available Cable Internet Access, Electricity Connected, Heating Paid For, Natural Gas Connected, Fiber Optics Available, Garbage Collection, High Speed Internet Available, Phone Available, Sewer Connected, Water Connected
Amenities Available Fitness Center, Parking, Snow Removal, Visitor Parking
Roof Type Asphalt Shingle
Porch Front Porch
Exposure S
Total Parking Spaces 2
Building
Lot Description Back Yard, No Neighbours Behind, Views
Story 2
Foundation Poured Concrete
Sewer Public Sewer
Water Public
Architectural Style Bungalow
Level or Stories One
Structure Type Stone,Vinyl Siding,Wood Frame
Others
HOA Fee Include Amenities of HOA/Condo,Heat,Insurance,Maintenance Grounds,Parking,Professional Management,Reserve Fund Contributions,Sewer,Snow Removal,Trash,Water
Restrictions Pet Restrictions or Board approval Required
Tax ID 76548339
Ownership Private
Pets Description Yes
Read Less
GET MORE INFORMATION



