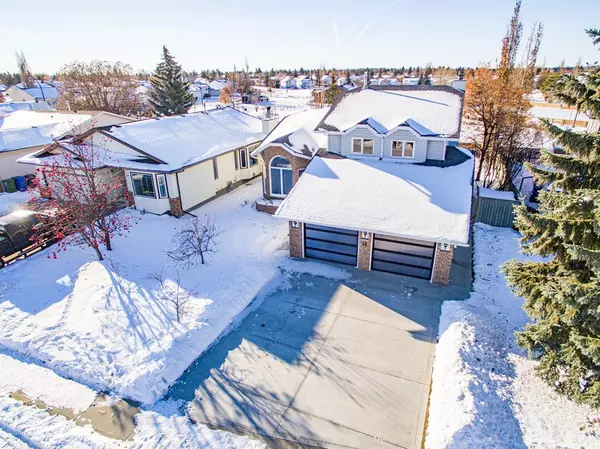For more information regarding the value of a property, please contact us for a free consultation.
14 Eldridge CRES Red Deer, AB T4R 2C9
Want to know what your home might be worth? Contact us for a FREE valuation!

Our team is ready to help you sell your home for the highest possible price ASAP
Key Details
Sold Price $440,000
Property Type Single Family Home
Sub Type Detached
Listing Status Sold
Purchase Type For Sale
Square Footage 2,158 sqft
Price per Sqft $203
Subdivision Eastview Estates
MLS® Listing ID A1259319
Sold Date 01/09/23
Style 4 Level Split
Bedrooms 4
Full Baths 3
Originating Board Central Alberta
Year Built 1988
Annual Tax Amount $3,702
Tax Year 2022
Lot Size 6,371 Sqft
Acres 0.15
Property Description
Fantastic Location backing onto a picture perfect park! Kids and pets will LOVE IT!! BRAND NEW PAINT THROUGHOUT ON TRIMS, DOORS AND WALLS! You don't need an acreage just open the gate and let them run! Good looking 4 level split that will fit all your family , belongings and much more. All the rooms are decent size and there is no squeezing no-one in here! Park like backyard with a SW facing patio and covered deck has both privacy and the views! Brand new driveway and sidewalks around the house will impress you with no leveling nor cracks to fix! Wait until you see the garage! Finally something that will actually fit 2 vehicles without pushing each other around! The great sized garage is 24x25, has side /yard doors and is attached to the house for your convenience. The floors in it were just redone and new " sunshine", upgraded doors installed to bring in natural light and improve the look of the house on the outside. Freshly redone landscape complements the house curb appeal - you will be proud to own this one! Supersized driveway will fit multiple vehicles. Home has 3 levels above ground and 1 below and 4 bedrooms, den and 3 bathrooms! Perfect set up for any family! Grand entry welcomes you with an open floor plan and glamorous hardwood floors, vaulted ceiling and large bright windows. Great sized living /formal dining room will fit large furniture. Further down is the U shaped kitchen, dinette with doors to the deck and a couple of steps down we have a family room. Fireplace was beautifully redone. There is a new 3 pc. bathroom, laundry room and another bedroom here. Upper level features a Master bedroom with 4pc en-suite - yes there is a large tub here and double closets, 2 good-sized bedrooms and full bath. It is bright and offers great counter space. The basement features an L shaped rec room, den/storage and utility room with crawl space behind it. Furnace is new. Long list of updates. Really nice mature surroundings amazing neighborhood and backyard! Very nicely landscaped with a lot of decorative stones and a fully fenced yard to keep children and pets safe. When the trees fill out with leaves the backyard turn into a private oasis that you want to entertain your friends in!
Location
Province AB
County Red Deer
Zoning R1
Direction NE
Rooms
Basement Finished, See Remarks
Interior
Interior Features Central Vacuum, French Door, Laminate Counters, See Remarks, Soaking Tub, Storage
Heating Forced Air, Natural Gas
Cooling None
Flooring Carpet, Hardwood, Linoleum
Fireplaces Number 1
Fireplaces Type Living Room, Other, Wood Burning
Appliance Dishwasher, Dryer, Electric Stove, Microwave, Refrigerator, Washer, Window Coverings
Laundry Lower Level
Exterior
Garage Concrete Driveway, Double Garage Attached, Garage Door Opener, Oversized, See Remarks
Garage Spaces 2.0
Garage Description Concrete Driveway, Double Garage Attached, Garage Door Opener, Oversized, See Remarks
Fence Fenced
Community Features Other, Schools Nearby, Playground, Street Lights, Shopping Nearby
Roof Type Asphalt Shingle
Porch Deck, Patio
Lot Frontage 56.58
Parking Type Concrete Driveway, Double Garage Attached, Garage Door Opener, Oversized, See Remarks
Exposure SW
Total Parking Spaces 2
Building
Lot Description Back Yard, Backs on to Park/Green Space, Fruit Trees/Shrub(s), Front Yard, No Neighbours Behind, Landscaped, Level, Private, Rectangular Lot, See Remarks, Treed
Building Description Brick,Vinyl Siding,Wood Frame, Wood shed
Foundation Poured Concrete
Architectural Style 4 Level Split
Level or Stories 4 Level Split
Structure Type Brick,Vinyl Siding,Wood Frame
Others
Restrictions None Known
Tax ID 75115564
Ownership Private
Read Less
GET MORE INFORMATION



