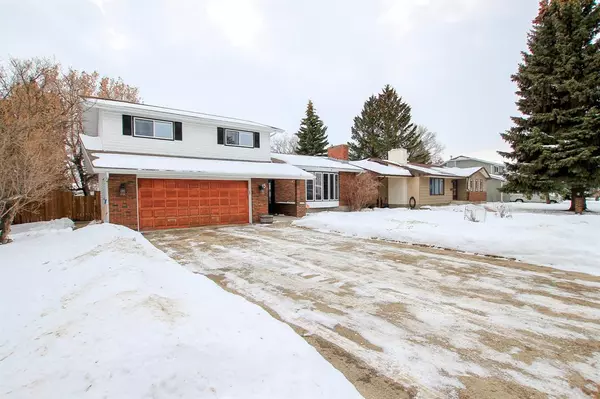For more information regarding the value of a property, please contact us for a free consultation.
15 Allan ST Red Deer, AB T4R 1A5
Want to know what your home might be worth? Contact us for a FREE valuation!

Our team is ready to help you sell your home for the highest possible price ASAP
Key Details
Sold Price $411,500
Property Type Single Family Home
Sub Type Detached
Listing Status Sold
Purchase Type For Sale
Square Footage 1,925 sqft
Price per Sqft $213
Subdivision Anders Park
MLS® Listing ID A2016603
Sold Date 01/09/23
Style 1 and Half Storey
Bedrooms 4
Full Baths 3
Half Baths 1
Originating Board Central Alberta
Year Built 1976
Annual Tax Amount $3,729
Tax Year 2022
Lot Size 8,103 Sqft
Acres 0.19
Property Description
FULLY DEVELOPED 4 BDRM (3 up, 1 down), 4 BATH 2-STOREY IN MATURE ANDERS PARK ~ DOUBLE ATTACHED GARAGE ~ HUGE SOUTH FACING BACKYARD ~ Covered front entry welcomes you and leads to a large foyer ~ Open concept layout complemented by soaring vaulted ceilings with tongue and groove wood planks and hardwood flooring creates a feeling of spaciousness ~ The living room features a large bow window overlooking the front yard and is centered by a gas fireplace with a brick surround and raised hearth ~ The dining space can easily accommodate a large family gathering and has garden door access to the rear deck and backyard ~ The kitchen offers a functional layout with plenty of shaker style cabinets with undercabinet lighting, tons of counter space, full tile backsplash, window above the kitchen sink and an eating bar that is perfect for entertaining or holiday gatherings ~ Just off the kitchen you will find a rear mudroom with closets for storage, laundry with built in cabinets and a pantry, a 2 piece bathroom, and a door leading to the backyard ~ Private family room is tucked away from the main living space is a generous size and has garden doors leading to a covered concrete patio ~ Open staircase overlooks the main floor and leads to the upper level ~ The massive primary bedroom can easily accommodate a king bed plus multiple pieces of furniture, has dual closets and an updated 3 piece bathroom ~ 2 large bedrooms located on the same level as the primary bedroom share a 5 piece bathroom ~ The fully finished basement offers a family room with a brick faced wood burning fireplace, 4th bedroom that has a 3 piece ensuite and a walk in closet (perfect for teens or guests) and a good sized crawl space offering tons of storage ~ Double attached garage is insulated, finished with painted drywall and has built in shelving and cabinets ~ The huge backyard is fully fenced, landscaped with mature trees, has a garden shed, large deck, covered patio, garden beds and an RV gate leading to the alley ~ Excellent location; mature family friendly neighbourhood, close to schools, parks, playgrounds and transit with easy access to all other amenities.
Location
Province AB
County Red Deer
Zoning R1
Direction N
Rooms
Basement Finished, Full
Interior
Interior Features Breakfast Bar, Ceiling Fan(s), Central Vacuum, Chandelier, Double Vanity, Open Floorplan, Pantry, Recessed Lighting, Separate Entrance, Storage, Vaulted Ceiling(s), Vinyl Windows
Heating Forced Air, Natural Gas
Cooling None
Flooring Carpet, Hardwood, Laminate, Linoleum
Fireplaces Number 2
Fireplaces Type Brick Facing, Gas, Living Room, Raised Hearth, Recreation Room, Wood Burning
Appliance Dishwasher, Garage Control(s), Microwave, Refrigerator, Stove(s), Window Coverings
Laundry Main Level
Exterior
Garage Alley Access, Concrete Driveway, Double Garage Attached
Garage Spaces 2.0
Garage Description Alley Access, Concrete Driveway, Double Garage Attached
Fence Fenced
Community Features Park, Schools Nearby, Playground, Shopping Nearby
Utilities Available Electricity Connected, Natural Gas Connected
Roof Type Asphalt Shingle
Porch Deck, Other, Patio
Lot Frontage 64.96
Parking Type Alley Access, Concrete Driveway, Double Garage Attached
Total Parking Spaces 4
Building
Lot Description Back Lane, Back Yard, Few Trees, Landscaped
Foundation Poured Concrete
Sewer Public Sewer
Water Public
Architectural Style 1 and Half Storey
Level or Stories One and One Half
Structure Type Brick,Wood Siding
Others
Restrictions None Known
Tax ID 75167598
Ownership Private
Read Less
GET MORE INFORMATION



