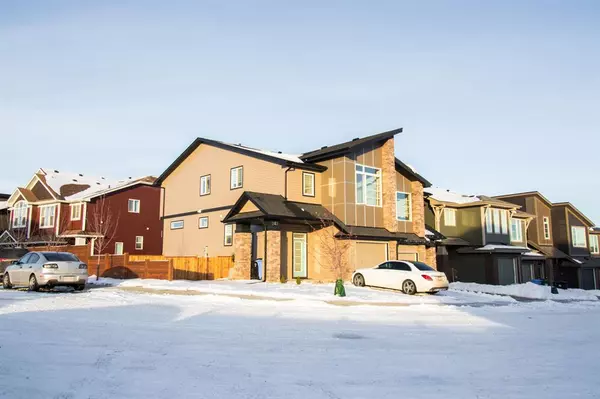For more information regarding the value of a property, please contact us for a free consultation.
242 Sage Bluff Rise NW Calgary, AB T3R 1W2
Want to know what your home might be worth? Contact us for a FREE valuation!

Our team is ready to help you sell your home for the highest possible price ASAP
Key Details
Sold Price $575,000
Property Type Single Family Home
Sub Type Semi Detached (Half Duplex)
Listing Status Sold
Purchase Type For Sale
Square Footage 1,718 sqft
Price per Sqft $334
Subdivision Sage Hill
MLS® Listing ID A2011586
Sold Date 01/11/23
Style 2 Storey,Side by Side
Bedrooms 4
Full Baths 3
Half Baths 1
HOA Fees $7/ann
HOA Y/N 1
Originating Board Calgary
Year Built 2019
Annual Tax Amount $3,603
Tax Year 2022
Lot Size 4,305 Sqft
Acres 0.1
Property Description
Nearly brand new! House construction started December 2019 and completed in October 2020 but was occupied in January 2021. More than 2300 square feet of finished living space, this lovely and functional home makes living easy thanks to its refined, efficient practical floor plan and generously spaced design. Its open concept offers the ideal setting for everyday family living, while also providing an excellent space for social gatherings and special occasions. The upper levels consist of the 3 spacious bedrooms, including your own personal master bedroom complete with walk-in closet and 5-piece ensuite bathroom, and a 4-pc main bathroom. The bonus room with vaulted ceiling and oversized windows offers a respite place to hang out with the family. An upper laundry provides added convenience. Located in the award-winning community of Symons Gate this house features the following: (1) unlike other semi-detached houses, this home is on a large west-siding corner lot with a huge side yard; (2) an attached single car garage with enough space to store your gear and vehicle plus a double driveway (3) a large central kitchen island that is perfect for gathering; (3) stunning vaulted ceilings and large windows for ample lighting; (4) motorized window covering with remote controls in the living room and master bedroom; (5) high energy efficient windows; (6) luxury vinyl flank floor; (7) a rear deck, huge yard with privacy fence, and wraparound front concrete porch; (8) Quartz counter tops in kitchen and bathrooms; (9) 9 ft ceilings in the main floor and in the basement; (10) recreation area with rough-in for a wet bar, 4th bedroom with walk-in closet and another full bathroom in the basement; and (11) plenty of storage space in the mechanical room. Owner still has not used the 18th month builder warranty inspection. New Home warranty still in effect.
Location
Province AB
County Calgary
Area Cal Zone N
Zoning R-G
Direction S
Rooms
Basement Finished, Full
Interior
Interior Features Bathroom Rough-in, Breakfast Bar, High Ceilings, No Smoking Home, Open Floorplan, Soaking Tub, Vaulted Ceiling(s), Walk-In Closet(s)
Heating High Efficiency, Forced Air, Natural Gas
Cooling None
Flooring Carpet, Ceramic Tile, Vinyl
Appliance Dishwasher, Dryer, Electric Range, Garage Control(s), Microwave Hood Fan, Refrigerator, Washer
Laundry Upper Level
Exterior
Garage Driveway, Garage Door Opener, Garage Faces Front, On Street, Single Garage Attached
Garage Spaces 1.0
Garage Description Driveway, Garage Door Opener, Garage Faces Front, On Street, Single Garage Attached
Fence Fenced
Community Features Park, Schools Nearby, Playground, Sidewalks, Street Lights, Shopping Nearby
Amenities Available None
Roof Type Asphalt Shingle
Porch Deck, Front Porch
Lot Frontage 47.44
Exposure S
Total Parking Spaces 2
Building
Lot Description Corner Lot
Foundation Poured Concrete
Architectural Style 2 Storey, Side by Side
Level or Stories 5 Level Split
Structure Type Vinyl Siding,Wood Frame
Others
Restrictions Easement Registered On Title,Restrictive Covenant-Building Design/Size,Utility Right Of Way
Tax ID 76436027
Ownership Private
Read Less
GET MORE INFORMATION



