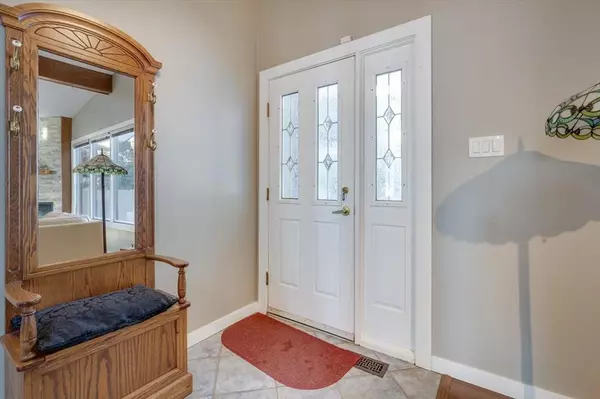For more information regarding the value of a property, please contact us for a free consultation.
87 Allan ST Red Deer, AB T4R 1E4
Want to know what your home might be worth? Contact us for a FREE valuation!

Our team is ready to help you sell your home for the highest possible price ASAP
Key Details
Sold Price $385,000
Property Type Single Family Home
Sub Type Detached
Listing Status Sold
Purchase Type For Sale
Square Footage 1,194 sqft
Price per Sqft $322
Subdivision Anders Park
MLS® Listing ID A2016595
Sold Date 01/12/23
Style 4 Level Split
Bedrooms 4
Full Baths 2
Half Baths 1
Originating Board Central Alberta
Year Built 1976
Annual Tax Amount $3,520
Tax Year 2022
Lot Size 8,225 Sqft
Acres 0.19
Property Description
Mature sought after location with lots of upgrades! Located next to and across from green spaces and close to schools. Private, treed, mature setting with a beautiful manicured yard that will please any gardener. This well appointed 4 level split has a lot to offer with 4 bedrooms 3 bathrooms and plenty of storage will approx. 2200+ Sq Ft finished. You will enjoy this floor plan that has been opened from the kitchen to the living/dining area with extensive upgrades through out. Spacious living room with hardwood floors, corner gas fire place and large picture window overlooking the front yard and deck. Good size kitchen and dining area with granite counter tops, upgraded stainless steel appliances and upgraded lighting. Rear porch area that leads to and incredible back yard with endless, shrubs, perennials, interlocking brick walk way with a fire pit and very private with upgraded vinyl fencing and a double detached garage. Primary bedroom features a boxed ceiling, 2 PC ensuite with upgraded fixtures and cabinets, vanity and more. 2 more good size bedrooms with upgraded 4 pc bathroom with deep soaker tub, glass doors and fully tiled with new vanity and fixtures. Lower level has a large games rooms 4th bedroom and complete with heated tiled floor and a wood burning fire place. 4th level offers a 20' cozy family room plus a large upgraded 3 Pc bathroom with electric floor heat, corner shower and upgraded vanity, sink, fixtures and additional tower cabinets. Furnace, electrical panel, hot water tank, PEX plumbing, top floor windows all part of the upgrades. A list of upgrades and garden plants, trees, shrubs and perennial's is available.
Location
Province AB
County Red Deer
Zoning R1
Direction N
Rooms
Basement Finished, Full
Interior
Interior Features Built-in Features, Central Vacuum, Granite Counters, Open Floorplan, Storage, Sump Pump(s)
Heating Central, Forced Air, Natural Gas
Cooling None
Flooring Carpet, Hardwood
Fireplaces Number 2
Fireplaces Type Gas
Appliance Dishwasher, Refrigerator, Stove(s), Washer/Dryer
Laundry In Basement
Exterior
Garage Double Garage Attached, Garage Door Opener
Garage Spaces 2.0
Garage Description Double Garage Attached, Garage Door Opener
Fence Fenced
Community Features Schools Nearby, Playground, Sidewalks, Street Lights
Roof Type Asphalt Shingle
Porch Deck
Lot Frontage 60.0
Parking Type Double Garage Attached, Garage Door Opener
Total Parking Spaces 2
Building
Lot Description Back Yard, Corner Lot, Fruit Trees/Shrub(s), Front Yard, Landscaped, Street Lighting, See Remarks, Treed
Foundation Wood
Architectural Style 4 Level Split
Level or Stories 4 Level Split
Structure Type Wood Frame
Others
Restrictions None Known
Tax ID 75172335
Ownership Private
Read Less
GET MORE INFORMATION



