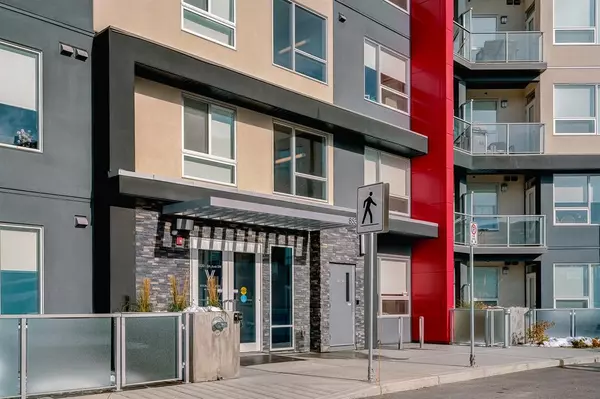For more information regarding the value of a property, please contact us for a free consultation.
8530 8A AVE SW #307 Calgary, AB T3H 6A7
Want to know what your home might be worth? Contact us for a FREE valuation!

Our team is ready to help you sell your home for the highest possible price ASAP
Key Details
Sold Price $490,000
Property Type Condo
Sub Type Apartment
Listing Status Sold
Purchase Type For Sale
Square Footage 1,450 sqft
Price per Sqft $337
Subdivision West Springs
MLS® Listing ID A2008717
Sold Date 01/13/23
Style Low-Rise(1-4)
Bedrooms 2
Full Baths 2
Half Baths 1
Condo Fees $623/mo
Originating Board Calgary
Year Built 2019
Annual Tax Amount $2,949
Tax Year 2022
Property Description
LOCATION ALERT!!! A quiet cul de sac, just off 85th St on the westside, steps to Mercato West, the Vin Room, Fergus & Bix and the Co-op… with ease of access downtown via Old Banff Coach Rd or Bow Trail PLUS… a quick exit west to the mountains. This two storey penthouse suite is AMAZING!! This home, just three years young, offers 1450 sq ft of living space over two levels, 727 of this on the main level providing an abundance of living space. Built on a Great Room plan the main presents an open space with 9’ ceilings, luxury vinyl flooring and central A/C… plus a balcony with a MOUNTAIN VIEW! The kitchen features a large center island with quartz countertops and s/s appliances. Upstairs, the double master configuration presents two 4pc en suites(w/quartz countertops) and a second balcony… with a VIEW! This home comes with titled underground, heated parking to accommodate two vehicles. This home has been lightly lived in and is move-in ready. This could be yours for Christmas!
Location
Province AB
County Calgary
Area Cal Zone W
Zoning DC
Direction W
Interior
Interior Features Breakfast Bar, Double Vanity, Granite Counters, Kitchen Island, No Animal Home, No Smoking Home, Vaulted Ceiling(s)
Heating In Floor, Natural Gas
Cooling Wall Unit(s)
Flooring Carpet, Ceramic Tile, Vinyl
Appliance Dishwasher, Dryer, Electric Stove, Garage Control(s), Garburator, Microwave Hood Fan, Refrigerator, Washer, Window Coverings
Laundry In Unit
Exterior
Garage Enclosed, Heated Garage, Tandem, Underground
Garage Spaces 2.0
Garage Description Enclosed, Heated Garage, Tandem, Underground
Community Features Park, Schools Nearby, Playground, Shopping Nearby
Amenities Available Elevator(s), Secured Parking, Storage
Roof Type Flat,Rubber
Porch Balcony(s)
Exposure W
Total Parking Spaces 2
Building
Story 4
Architectural Style Low-Rise(1-4)
Level or Stories Multi Level Unit
Structure Type Stucco
Others
HOA Fee Include Common Area Maintenance,Gas,Heat,Insurance,Parking,Professional Management,Reserve Fund Contributions,Snow Removal,Water
Restrictions None Known
Ownership Private
Pets Description Call
Read Less
GET MORE INFORMATION



