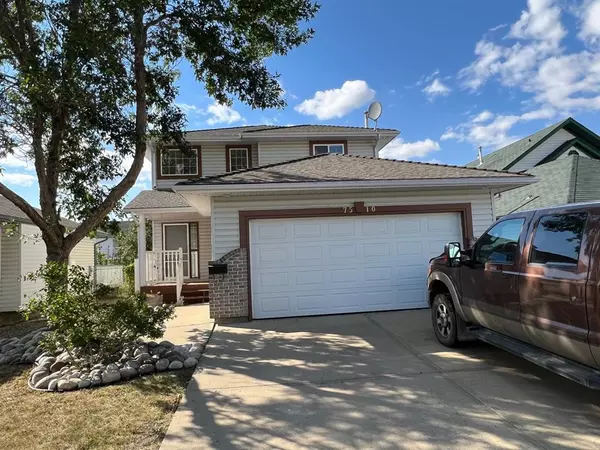For more information regarding the value of a property, please contact us for a free consultation.
7510 Mission Heights Drive DR Grande Prairie, AB T8W 2J1
Want to know what your home might be worth? Contact us for a FREE valuation!

Our team is ready to help you sell your home for the highest possible price ASAP
Key Details
Sold Price $340,000
Property Type Single Family Home
Sub Type Detached
Listing Status Sold
Purchase Type For Sale
Square Footage 1,503 sqft
Price per Sqft $226
Subdivision Mission Heights
MLS® Listing ID A1257436
Sold Date 11/09/22
Style 2 Storey
Bedrooms 4
Full Baths 2
Half Baths 1
Originating Board Grande Prairie
Year Built 1996
Annual Tax Amount $3,775
Tax Year 2022
Lot Size 4,904 Sqft
Acres 0.11
Property Description
MUST SEE THIS AMAZING, VERY CLEAN, 4 BEDROOM, 3 BATHROOM HOME! VERY EFFICIENT FLOOR PLAN! Upon entering this gorgeous home is a huge entry with tons of natural light! Take your groceries straight into the large kitchen with ample cabinets & counter top space, including a large kitchen island! The great room boasts 2 entrances & a natural gas fireplace! Upstairs has main bathroom, master bedroom with ensuite & walk in closet; 2 other nice sized bedrooms & hall is open to below! Upgrades including new carpet throughout, newer laminate flooring, & light fixtures! Bathrooms have new vanities with marble tops, faucets, tubs, toilets, tile & paint! Basement needs work however has 1 bedroom, family room & laundry, could potentially make a great home theatre room! Driveway is oversized, can easily fit 4 vehicles! Large deck overlooks beautiful fenced & semi-private back yard with great trees! Garage is finished, just ready for heat! Excellent location! Close to public & Catholic schools, Twin Ice Arenas, the Eastlink Center & shopping! IMMEDIATE POSSESSION! Call to view today!
Location
Province AB
County Grande Prairie
Zoning RG
Direction E
Rooms
Basement Finished, Full
Interior
Interior Features Ceiling Fan(s), Closet Organizers, French Door, High Ceilings, Kitchen Island, No Smoking Home, See Remarks, Soaking Tub, Sump Pump(s), Vinyl Windows, Walk-In Closet(s)
Heating Fireplace(s), Forced Air, Natural Gas
Cooling None
Flooring Carpet, Laminate, Tile
Fireplaces Number 1
Fireplaces Type Gas, Living Room
Appliance Dishwasher, Electric Stove, Microwave, Refrigerator, Washer/Dryer
Laundry In Basement
Exterior
Garage Double Garage Attached, Parking Pad
Garage Spaces 2.0
Garage Description Double Garage Attached, Parking Pad
Fence Fenced
Community Features Other, Park, Schools Nearby, Sidewalks, Street Lights, Shopping Nearby
Utilities Available Garbage Collection
Roof Type Asphalt Shingle
Porch Deck
Lot Frontage 48.56
Parking Type Double Garage Attached, Parking Pad
Total Parking Spaces 6
Building
Lot Description Back Yard, Front Yard, Lawn, Greenbelt, Irregular Lot, Landscaped, Street Lighting
Foundation Poured Concrete
Architectural Style 2 Storey
Level or Stories Two
Structure Type Aluminum Siding ,Brick
Others
Restrictions None Known
Tax ID 75900891
Ownership Joint Venture
Read Less
GET MORE INFORMATION



