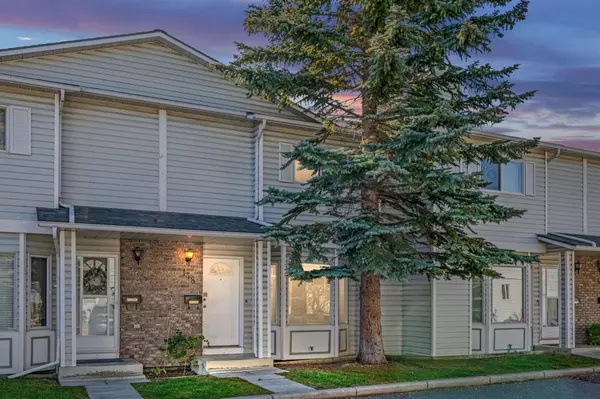For more information regarding the value of a property, please contact us for a free consultation.
148 Riverglen PARK SE Calgary, AB T2C 3Z1
Want to know what your home might be worth? Contact us for a FREE valuation!

Our team is ready to help you sell your home for the highest possible price ASAP
Key Details
Sold Price $287,500
Property Type Townhouse
Sub Type Row/Townhouse
Listing Status Sold
Purchase Type For Sale
Square Footage 1,240 sqft
Price per Sqft $231
Subdivision Riverbend
MLS® Listing ID A1259371
Sold Date 10/28/22
Style 2 Storey
Bedrooms 2
Full Baths 1
Half Baths 1
Condo Fees $320
Originating Board Calgary
Year Built 1990
Annual Tax Amount $1,751
Tax Year 2022
Property Description
Fantastic Opportunity to get into Riverbend! There is very little inventory for any kind of property in this community, let alone at this price point. Whether a first-time home buyer, investor or downsizer – this 2 storey, 1800+ sqf of developed space townhome is a great canvas to make your own. The complex is well maintained and cozy, and is conveniently located near shopping, parks and schools. The south facing composite deck with stairs down to the greenspace and no immediate back neighbours will be your favourite spot! Entering the home there is an expansive living room with bay windows and wood burning fireplace! The eat in kitchen is showered in sunlight and has tons of storage and counter space, plus upgraded dishwasher and fridge (both in 2022). The main level is well thought-out with newer flooring and has front/back closets and a powder room near the access to the almost 20’ wide deck. Enjoy summer BBQs and bevies with friends, or simply bask in the sun. There are steps down to the green space and access to the assigned parking. Heading upstairs, a huge primary suite with dual closets and newer vinyl plank flooring. Another bedroom and a bonus area that could be turned into a 3rd bedroom, and a 4 piece bathroom complete this level. The basement offers open concept great room that can be used for whatever your imagination decides, with a large storage area and laundry room, and a new hot water tank. Showings start on Saturday at 11am and you will want to ensure you are one of the ones who get there first! Contact your trusted realtor and book your showing before it's gone!
Location
Province AB
County Calgary
Area Cal Zone Se
Zoning M-C1
Direction N
Rooms
Basement Finished, Full
Interior
Interior Features Built-in Features
Heating Forced Air, Natural Gas
Cooling None
Flooring Carpet, Vinyl
Fireplaces Number 1
Fireplaces Type Living Room, Wood Burning
Appliance Dishwasher, Dryer, Electric Range, Garburator, Refrigerator, Washer, Window Coverings
Laundry In Basement, Laundry Room, Lower Level
Exterior
Garage Alley Access, Outside, Stall
Garage Description Alley Access, Outside, Stall
Fence Partial
Community Features None
Amenities Available Trash, Visitor Parking
Roof Type Asphalt Shingle
Porch Deck, Rear Porch
Parking Type Alley Access, Outside, Stall
Exposure N
Total Parking Spaces 1
Building
Lot Description Backs on to Park/Green Space, Low Maintenance Landscape
Foundation Poured Concrete
Architectural Style 2 Storey
Level or Stories Two
Structure Type Brick,Vinyl Siding,Wood Frame
Others
HOA Fee Include Common Area Maintenance,Insurance,Maintenance Grounds,Parking,Professional Management,Reserve Fund Contributions,Snow Removal,Trash
Restrictions Board Approval,Pet Restrictions or Board approval Required
Tax ID 76619052
Ownership Private
Pets Description Restrictions, Yes
Read Less
GET MORE INFORMATION



