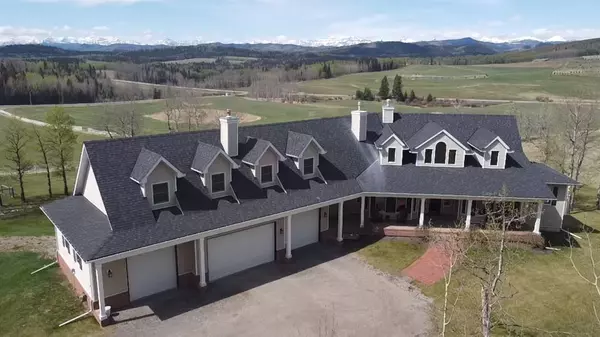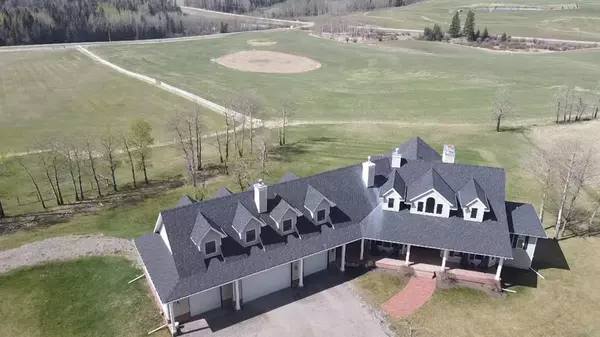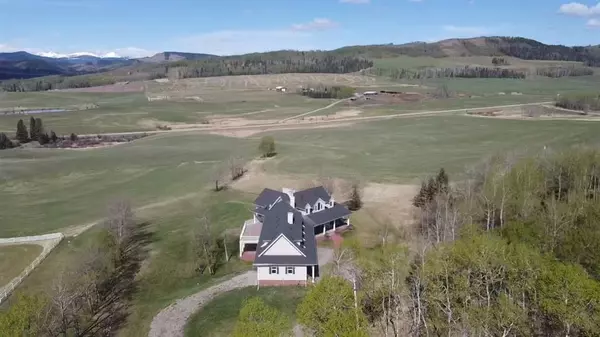For more information regarding the value of a property, please contact us for a free consultation.
290225 316 ST W Rural Foothills County, AB T0L 1K0
Want to know what your home might be worth? Contact us for a FREE valuation!

Our team is ready to help you sell your home for the highest possible price ASAP
Key Details
Sold Price $1,835,000
Property Type Single Family Home
Sub Type Detached
Listing Status Sold
Purchase Type For Sale
Square Footage 3,562 sqft
Price per Sqft $515
MLS® Listing ID A1220146
Sold Date 11/04/22
Style Acreage with Residence,Bungalow
Bedrooms 4
Full Baths 4
Half Baths 1
Originating Board Calgary
Year Built 2003
Annual Tax Amount $7,759
Tax Year 2021
Lot Size 46.750 Acres
Acres 46.75
Property Description
** Make your First Visit through the 3D tour** This sensational home is located on an exquisitely serene parcel of land providing a picturesque setting that takes advantage of all mountain view, while being comfortably nestled in between two hills. The 46.75 acre lot provides all of Alberta’s grandeur with rolling valleys, a seemingly endless panorama of mountains and a skyline that is what one would imagine for endless nights of watching sunsets. Picture yourself driving up to this prestigious custom built home and knowing that the inside of this home is just as remarkable as the outside of this home. Upon entry you will discover a vaulted ceiling and faux beams and heated floors in the entry way. Take the hardwood floors into the heart of the home where you’ll find a spacious family room surrounded by windows and views that will delight from morning until night as you sit around the wood burning Rumford fireplace. The kitchen has a breakfast bar, country gas stove, top end dishwasher, soapstone sink, hickory cabinets and ample countertop space. Spacious decks and porches can be used to enjoy the abounding and breathtaking views outside. Retreat to the bonus room where you can enjoy reading an intimate library area for one, or you can bring friends to this hideaway where games can be played in privacy for hours on end. There is a parlour room off of the master bedroom, as well as a massive walk in closet area and a private corner lounge area by the mountain facing windows and heated floors throughout the master. The walkout basement provides a large open recreational room with an additional wood burning Rumford fireplace. The media/theatre has a two tiered viewing area. There are 3 additional bedrooms downstairs. There is a separate mud room from the laundry room. The heated four car heated garage is in keeping with the rest of this epic home and is treated as an entirely separate wing to this house, wherewith one of the stalls has a drive through bay. Horse owners will appreciate knowing that this home’s property has an outdoor sand riding arena & high tinsel wire fenced horse pasture made to look like white plank fencing. A Ritchie electric horse waterer is also on this property. AdvanTec purification sceptic system. Water wells fills a 3300 gal cistern. Windows have UV film. 2 high efficiency furnaces. Wired for A/C. Located on it’s own private oasis, this home is 35 minutes to Southcentre Mall and 60 minutes to the airport.
Location
Province AB
County Foothills County
Zoning A
Direction E
Rooms
Basement Finished, Walk-Out
Interior
Interior Features Beamed Ceilings, Bookcases, High Ceilings, Vaulted Ceiling(s)
Heating In Floor, Forced Air, Natural Gas
Cooling None
Flooring Carpet, Hardwood, Tile
Fireplaces Number 3
Fireplaces Type Gas
Appliance Dishwasher, Dryer, Garage Control(s), Gas Stove, Microwave, Oven, Refrigerator, Washer, Water Softener, Window Coverings
Laundry Laundry Room
Exterior
Garage Heated Garage, Insulated, Quad or More Attached
Garage Spaces 4.0
Garage Description Heated Garage, Insulated, Quad or More Attached
Fence Fenced
Community Features None
Utilities Available Cable Internet Access, Natural Gas Paid, Electricity Paid For, Garbage Collection
Roof Type Asphalt Shingle
Porch Deck, Porch
Parking Type Heated Garage, Insulated, Quad or More Attached
Total Parking Spaces 10
Building
Lot Description Corner Lot, Irregular Lot, Rolling Slope, Sloped, Treed, Views
Foundation Poured Concrete
Sewer Septic System, Septic Tank
Water Cistern, Well
Architectural Style Acreage with Residence, Bungalow
Level or Stories One
Structure Type Vinyl Siding,Wood Frame
Others
Restrictions Easement Registered On Title,Restrictive Covenant-Building Design/Size,Utility Right Of Way
Tax ID 64560982
Ownership Private
Read Less
GET MORE INFORMATION



