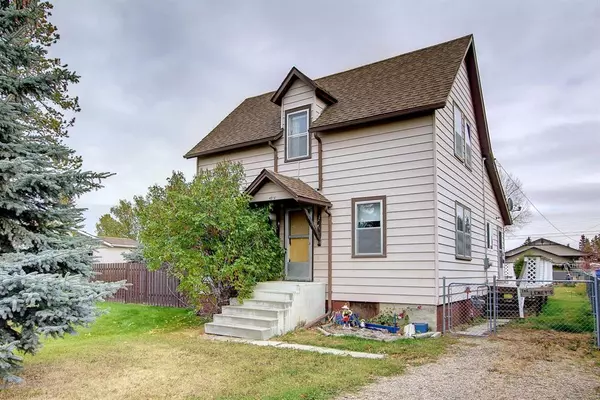For more information regarding the value of a property, please contact us for a free consultation.
4016 49a AVE Innisfail, AB T4G 1J4
Want to know what your home might be worth? Contact us for a FREE valuation!

Our team is ready to help you sell your home for the highest possible price ASAP
Key Details
Sold Price $227,000
Property Type Single Family Home
Sub Type Detached
Listing Status Sold
Purchase Type For Sale
Square Footage 1,306 sqft
Price per Sqft $173
Subdivision Central Innisfail
MLS® Listing ID A2008212
Sold Date 11/24/22
Style 1 and Half Storey
Bedrooms 4
Full Baths 1
Originating Board Central Alberta
Year Built 1940
Annual Tax Amount $1,989
Tax Year 2022
Lot Size 0.323 Acres
Acres 0.32
Property Description
Great Affordable FAMILY HOME on a 14,000 Square Foot LOT , 4 BEDROOMS , on FULL a cement BASEMENT plus it has a 31x31 heated garage. AWESOME Central Location on quiet avenue near schools , hospital and amenities . There are 3 entrances to the house and two of them give direct access to the large 3 sided Wrap around deck which is perfect for entertaining guests .
Main floor has newer vinyl planking in KI, DI, and hallway . Oak kitchen with lots of cabinetry , plus lots of counter top space . Open design with kitchen opening to the dining area . The formal main floor dining area is used as the master bedroom . Kitchen and dining area have 3 Vinyl slider windows , Main floor laundry . Good size living room with extra windows and front door access , and the 4 pce bathroom , Upstairs are 3 bedrooms , each a good size with two having 2 windows. .The home was moved on the poured concrete basement which already has cut outs for future windows . Lots of ceiling height in the basement GREAT OPPORUNITY TO DEVELOP . Exterior of home has aluminum insulated siding , Shingles on House and garage have been replaced has metal siding and shingles . Garage is fully developed with in-floor heating , 10 ft ceiling and two insulated 9 ft doors, office and 2 other storage areas. benches will stay and any other attached items . Garage is separately metered for power . This Huge 14000 + sq ft Lot is ready for all your expansion idea's and is also fully fenced with chain link and Wood. There is a good size garden a gravelled firepit area plus Green house and large shed . Bonus is the huge gravelled parking area at back as well there is off street parking at the front . Lots of potential for a large family here . Prelisting inspection can be provided with an accepted offer .
Location
Province AB
County Red Deer County
Zoning R-1
Direction W
Rooms
Basement Full, Unfinished
Interior
Interior Features Ceiling Fan(s), Laminate Counters, No Smoking Home, Sump Pump(s), Suspended Ceiling, Vinyl Windows
Heating Forced Air, Natural Gas
Cooling None
Flooring Carpet, Linoleum, Softwood, Vinyl
Appliance Garage Control(s), Gas Stove, Range Hood, Refrigerator, Washer/Dryer
Laundry Main Level
Exterior
Garage 220 Volt Wiring, Additional Parking, Alley Access, Garage Door Opener, Garage Faces Side, Gravel Driveway, Heated Garage, Insulated, Off Street, Oversized, RV Access/Parking, Triple Garage Detached
Garage Spaces 3.0
Garage Description 220 Volt Wiring, Additional Parking, Alley Access, Garage Door Opener, Garage Faces Side, Gravel Driveway, Heated Garage, Insulated, Off Street, Oversized, RV Access/Parking, Triple Garage Detached
Fence Fenced
Community Features Schools Nearby, Sidewalks, Street Lights, Shopping Nearby
Utilities Available See Remarks
Roof Type Asphalt Shingle
Porch Deck, Wrap Around
Lot Frontage 74.29
Parking Type 220 Volt Wiring, Additional Parking, Alley Access, Garage Door Opener, Garage Faces Side, Gravel Driveway, Heated Garage, Insulated, Off Street, Oversized, RV Access/Parking, Triple Garage Detached
Exposure W
Total Parking Spaces 8
Building
Lot Description Back Lane, Back Yard, Few Trees, Garden, Landscaped
Foundation Poured Concrete
Sewer Public Sewer
Water Public
Architectural Style 1 and Half Storey
Level or Stories One and One Half
Structure Type Aluminum Siding ,Wood Frame
Others
Restrictions None Known
Tax ID 56531883
Ownership Private
Read Less
GET MORE INFORMATION



