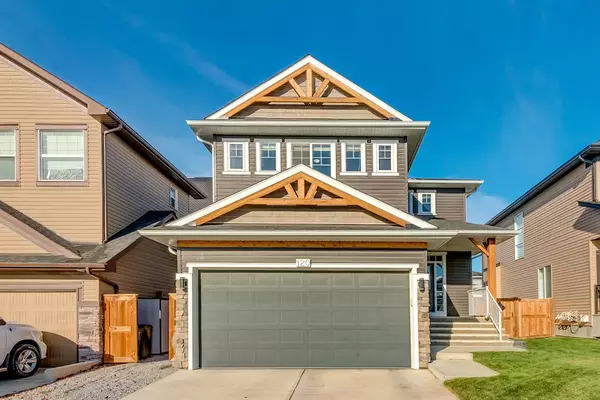For more information regarding the value of a property, please contact us for a free consultation.
120 Ravenskirk Close SE Airdrie, AB T4A 0G7
Want to know what your home might be worth? Contact us for a FREE valuation!

Our team is ready to help you sell your home for the highest possible price ASAP
Key Details
Sold Price $675,000
Property Type Single Family Home
Sub Type Detached
Listing Status Sold
Purchase Type For Sale
Square Footage 2,414 sqft
Price per Sqft $279
Subdivision Ravenswood
MLS® Listing ID A2008753
Sold Date 11/03/22
Style 2 Storey
Bedrooms 4
Full Baths 3
Half Baths 1
Originating Board Calgary
Year Built 2014
Annual Tax Amount $3,711
Tax Year 2022
Lot Size 4,316 Sqft
Acres 0.1
Property Description
OPEN HOUSE this SATURDAY October 29th, 2-4pm! Absolutely stunning home with nearly 3300 square feet of developed living space on 3 levels. Situated in the family-centric community of Ravenswood and located on a quiet street, you are just steps away from a fun little playground for the kids. This Broadview home has been gorgeously maintained and exudes pride of ownership. Walking inside, you'll love the spacious foyer with a custom built-in. Hardwood floors add a timeless element, while neutral tones create a warm and inviting feel. The main floor office is perfect for those that work from home and need a separate space to focus. At the back of the house are large windows welcoming in the sunshine. The chef's kitchen is complete with a central island, a gas stove, and rich cabinetry. The dining room is the gathering place for large family meals, while the living room is meant for lounging and enjoying the gas fireplace. A huge walkthrough pantry adds an incredibly functional element, and the custom built-ins in the mudroom make organization a breeze. The backyard is an entertainer's hub. The large composite deck with glass railings is great for summer nights with friends. An innovative doggy door from the deck leads to a dog run and protects the green grass. The rear fence has a gate that allows for access to the additional gravel parking space via the back lane. Heading upstairs, you'll love the sunken bonus room with a vaulted ceiling. The oversized laundry room can manage the demands of a busy family with a ton of storage space. The primary suite is a true oasis with an executive-sized walk-in closet and a luxurious 5 piece ensuite. The really exciting thing about this upper floor plan is the fact that the two secondary bedrooms are very well-sized, allowing kids to be able to grow into them, versus growing out of them. The fully furnished and permitted basement is where you'll get to enjoy family movie nights in style. A projector and 100" screen will transport you to other worlds and the wet bar is convenient for top-ups. A 4th bedroom, a nook for a home gym, and a 4 piece bath complete this lower level. Excellent location, within walking distance to Ecole Francophone Airdrie and Heloise Lorimer School. This is a very rare opportunity for a perfectly packaged family home and it's one you don't want to miss!
Location
Province AB
County Airdrie
Zoning R1
Direction S
Rooms
Basement Finished, Full
Interior
Interior Features Double Vanity, Kitchen Island, No Smoking Home, Open Floorplan, Pantry, Recessed Lighting, Soaking Tub, Vaulted Ceiling(s), Vinyl Windows, Walk-In Closet(s), Wet Bar
Heating Forced Air, Natural Gas
Cooling None
Flooring Carpet, Hardwood
Fireplaces Number 1
Fireplaces Type Gas, Tile
Appliance Dishwasher, Dryer, Gas Stove, Microwave Hood Fan, Refrigerator, Washer, Window Coverings
Laundry Laundry Room, Upper Level
Exterior
Garage Double Garage Attached
Garage Spaces 2.0
Garage Description Double Garage Attached
Fence Fenced
Community Features Park, Schools Nearby, Playground, Shopping Nearby
Roof Type Asphalt Shingle
Porch Deck, Front Porch
Lot Frontage 42.32
Parking Type Double Garage Attached
Exposure S
Total Parking Spaces 4
Building
Lot Description Back Yard
Foundation Poured Concrete
Architectural Style 2 Storey
Level or Stories Two
Structure Type Vinyl Siding
Others
Restrictions None Known
Tax ID 78800175
Ownership Private
Read Less
GET MORE INFORMATION



