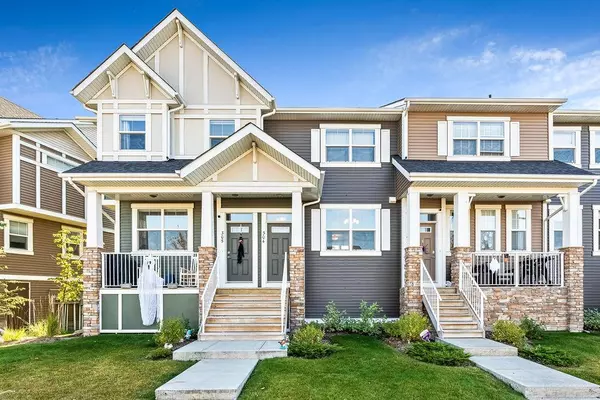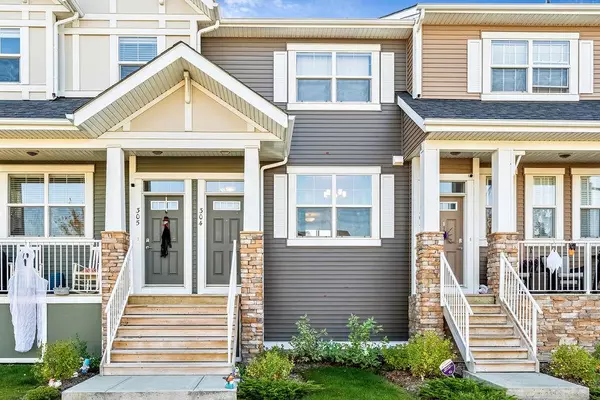For more information regarding the value of a property, please contact us for a free consultation.
1225 Kings Heights WAY SE #304 Airdrie, AB T4A 0T7
Want to know what your home might be worth? Contact us for a FREE valuation!

Our team is ready to help you sell your home for the highest possible price ASAP
Key Details
Sold Price $335,000
Property Type Townhouse
Sub Type Row/Townhouse
Listing Status Sold
Purchase Type For Sale
Square Footage 989 sqft
Price per Sqft $338
Subdivision Kings Heights
MLS® Listing ID A2005243
Sold Date 11/11/22
Style 2 Storey
Bedrooms 2
Full Baths 2
Half Baths 1
Condo Fees $275
HOA Fees $7/ann
HOA Y/N 1
Originating Board Calgary
Year Built 2013
Annual Tax Amount $1,762
Tax Year 2021
Lot Size 1,462 Sqft
Acres 0.03
Property Description
You will be proud to invite your friends to visit you in your new home. They will enter your home from the verandah right into your main living space where they will be greated by your living or dining room, depending on how you choose to assign your spaces. They will be wowed by the open concept and the beautiful kitchen with a huge island, perfect for preparing a meal while still visiting with your guests. There is also a powder room to complete the main floor. The upper level has two primary suites each with its own ensuite and the laundry room is also conveniently located on the upper floor. The tandem garage is heated and fully finished with epoxy floors that can be used for parking 1 large vehicle with lots of space for storage, or 2 smaller vehicles. The garage could also be used as extra living space - perhaps a man cave, office, or kids' playroom - You decide! Call your favorite realtor and book your showing today!
Location
Province AB
County Airdrie
Zoning R3
Direction NW
Rooms
Basement None
Interior
Interior Features Ceiling Fan(s), Granite Counters, High Ceilings, Kitchen Island, Low Flow Plumbing Fixtures, No Smoking Home
Heating High Efficiency, Forced Air, Natural Gas
Cooling None
Flooring Carpet, Concrete, Laminate
Appliance Dishwasher, Electric Stove, Garage Control(s), Microwave Hood Fan, Refrigerator, Washer/Dryer Stacked, Water Softener, Window Coverings
Laundry Upper Level
Exterior
Garage Double Garage Attached, Driveway, Heated Garage, On Street, See Remarks, Tandem
Garage Spaces 2.0
Garage Description Double Garage Attached, Driveway, Heated Garage, On Street, See Remarks, Tandem
Fence None
Community Features Park, Schools Nearby, Playground, Street Lights, Shopping Nearby
Amenities Available Snow Removal, Visitor Parking
Roof Type Asphalt Shingle
Porch Deck, Front Porch
Parking Type Double Garage Attached, Driveway, Heated Garage, On Street, See Remarks, Tandem
Exposure NW
Total Parking Spaces 3
Building
Lot Description Front Yard, Lawn, Landscaped, Street Lighting
Foundation Poured Concrete
Architectural Style 2 Storey
Level or Stories Three Or More
Structure Type Stone,Vinyl Siding,Wood Frame
Others
HOA Fee Include Common Area Maintenance,Professional Management,Reserve Fund Contributions,Snow Removal
Restrictions Airspace Restriction,Pet Restrictions or Board approval Required
Tax ID 67367255
Ownership Private
Pets Description Restrictions
Read Less
GET MORE INFORMATION



