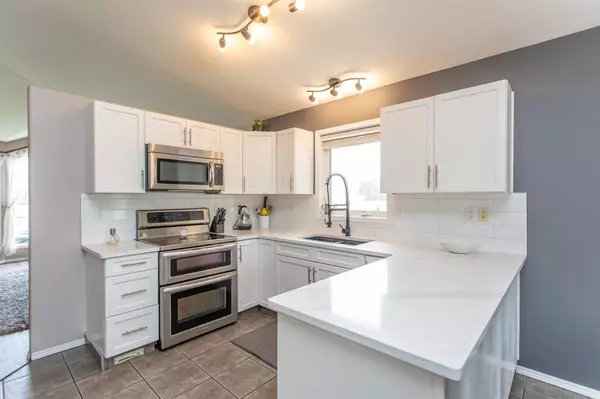For more information regarding the value of a property, please contact us for a free consultation.
40 Douglas Close Penhold, AB T0M 1R0
Want to know what your home might be worth? Contact us for a FREE valuation!

Our team is ready to help you sell your home for the highest possible price ASAP
Key Details
Sold Price $340,000
Property Type Single Family Home
Sub Type Detached
Listing Status Sold
Purchase Type For Sale
Square Footage 1,127 sqft
Price per Sqft $301
Subdivision Park Place
MLS® Listing ID A1245840
Sold Date 10/29/22
Style Bi-Level
Bedrooms 4
Full Baths 3
Originating Board Central Alberta
Year Built 2005
Annual Tax Amount $3,169
Tax Year 2022
Lot Size 565 Sqft
Acres 0.01
Property Description
Small town living at its finest! This bright, beautiful bi-level is located on a family-friendly close in the heart of Penhold, within short walking distance to all the amenities! With its unique charm and many modern updates, this 1127 square foot home offers an amazing kitchen with quartz countertops, subway tile backsplash, stainless steel appliances (including a double convection oven), and a large dining area and living room for entertaining your family & friends! Head outside to the west-facing deck to sit on the patio and enjoy the beautifully landscaped yard. The primary bedroom with a 3 piece ensuite and walk-in closet is lovely and will easily accommodate a king-size bed and some furniture with plenty of room to spare! 3 more good-sized bedrooms, a large family room with gas fireplace in the basement, RV parking and an over-sized 26x28 detached garage with built in shelves and dry bar make this the perfect home for you! Other features include: New hot water tank in 2019. Natural Gas hookup on deck. Central vac with attachments. Closet organizers. Shingles have now been fully replaced (September 2022)
Location
Province AB
County Red Deer County
Zoning R1A
Direction E
Rooms
Basement Finished, Full
Interior
Interior Features High Ceilings, Walk-In Closet(s)
Heating Fireplace(s), Forced Air, Natural Gas
Cooling None
Flooring Carpet, Laminate, Tile, Vinyl
Fireplaces Number 1
Fireplaces Type Gas, Recreation Room, Tile
Appliance Dishwasher, Microwave, Refrigerator, Stove(s), Washer/Dryer, Window Coverings
Laundry In Basement, Sink
Exterior
Garage Double Garage Detached, Oversized, RV Access/Parking
Garage Spaces 2.0
Garage Description Double Garage Detached, Oversized, RV Access/Parking
Fence Fenced
Community Features Schools Nearby, Shopping Nearby
Roof Type Asphalt Shingle
Porch Deck
Lot Frontage 43.8
Parking Type Double Garage Detached, Oversized, RV Access/Parking
Total Parking Spaces 3
Building
Lot Description Cul-De-Sac, Landscaped
Foundation Poured Concrete
Architectural Style Bi-Level
Level or Stories Bi-Level
Structure Type Vinyl Siding
Others
Restrictions None Known
Tax ID 57319352
Ownership Private
Read Less
GET MORE INFORMATION



