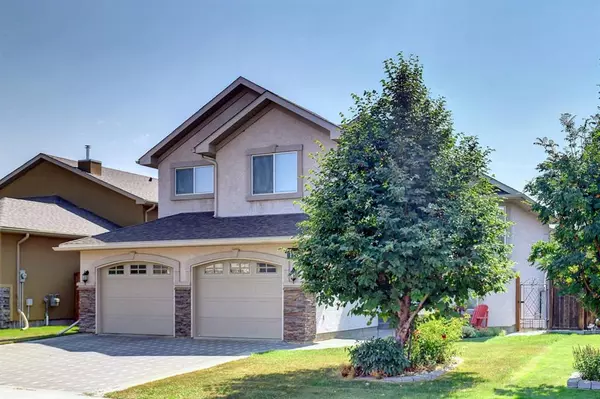For more information regarding the value of a property, please contact us for a free consultation.
116 Couleecreek LN S Lethbridge, AB T1K 8B8
Want to know what your home might be worth? Contact us for a FREE valuation!

Our team is ready to help you sell your home for the highest possible price ASAP
Key Details
Sold Price $499,900
Property Type Single Family Home
Sub Type Detached
Listing Status Sold
Purchase Type For Sale
Square Footage 1,384 sqft
Price per Sqft $361
Subdivision Southgate
MLS® Listing ID A1252758
Sold Date 11/25/22
Style Modified Bi-Level
Bedrooms 5
Full Baths 3
Originating Board Lethbridge and District
Year Built 2006
Annual Tax Amount $4,374
Tax Year 2022
Lot Size 5,353 Sqft
Acres 0.12
Property Description
Welcome to the beautiful southside neighbourhood of Couleecreek. Everything you require (medical/dental clinics, plenty of shopping, school, parks, etc.) is within walking distance of this stunning modified bi-level home. Completely landscaped and fully finished, this home is move-in ready and waiting for you. The main floor is comprised of a great room including a generous sized dining area with space for the whole family, as well as two bedrooms and a full bath. The substantial master bedroom is located over the finished double car garage, and includes a full bath and a sizeable walk-in closet. The basement has large windows making it a bright space to enjoy, and consists of a spacious family room with a gas fireplace, two bedrooms and a full bath. The backyard has a relaxing deck overlooking several mature trees and a large garden. This home has newer shingles, a recently installed high-efficiency furnace, as well as a tankless water heating system providing you with unlimited hot water. Homes in this neighbourhood do not come available often. Don’t miss out on this opportunity!
Location
Province AB
County Lethbridge
Zoning R-SL
Direction N
Rooms
Basement Finished, Full
Interior
Interior Features Central Vacuum, Granite Counters, High Ceilings, Kitchen Island, No Smoking Home, Pantry, Storage, Sump Pump(s), Tankless Hot Water, Vaulted Ceiling(s), Walk-In Closet(s)
Heating High Efficiency, Natural Gas
Cooling Central Air
Flooring Carpet, Hardwood
Fireplaces Number 1
Fireplaces Type Basement, Blower Fan, Gas, Mantle, Stone
Appliance Central Air Conditioner, Dishwasher, Electric Range, Freezer, Microwave Hood Fan, Refrigerator, Tankless Water Heater
Laundry Electric Dryer Hookup, Laundry Room, Washer Hookup
Exterior
Garage Block Driveway, Double Garage Attached, Garage Faces Front
Garage Spaces 2.0
Garage Description Block Driveway, Double Garage Attached, Garage Faces Front
Fence Fenced
Community Features Fishing, Lake, Park, Schools Nearby, Playground, Shopping Nearby
Utilities Available Cable Available, Electricity Available, Natural Gas Available, Garbage Collection, Phone Available, Sewer Available
Roof Type Asphalt Shingle
Porch Deck
Lot Frontage 48.0
Parking Type Block Driveway, Double Garage Attached, Garage Faces Front
Exposure N
Total Parking Spaces 4
Building
Lot Description Back Lane, Fruit Trees/Shrub(s), Garden, Landscaped, Rectangular Lot
Foundation Poured Concrete
Sewer Public Sewer
Water Public
Architectural Style Modified Bi-Level
Level or Stories Bi-Level
Structure Type Concrete,Stucco,Wood Frame
Others
Restrictions None Known
Tax ID 75851905
Ownership Private
Read Less
GET MORE INFORMATION



