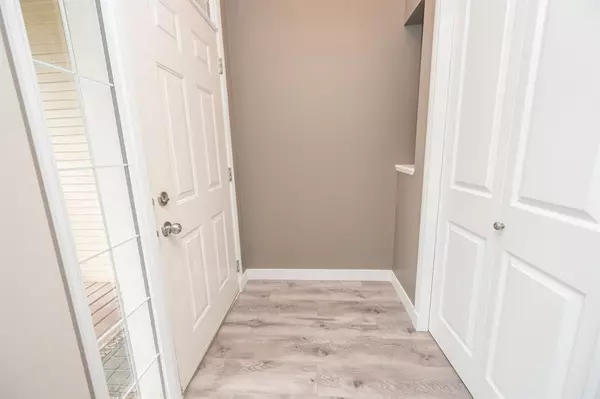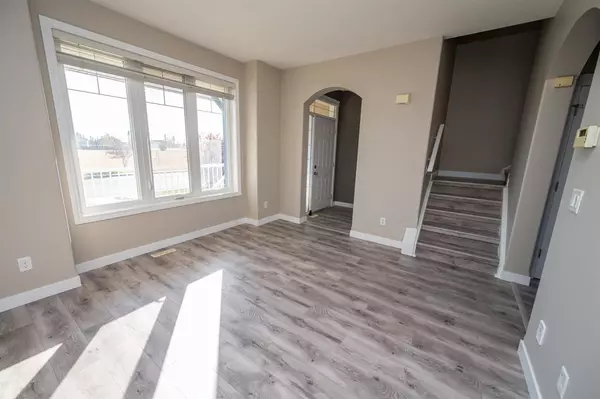For more information regarding the value of a property, please contact us for a free consultation.
140 Kendrew DR Red Deer, AB T4P 4E7
Want to know what your home might be worth? Contact us for a FREE valuation!

Our team is ready to help you sell your home for the highest possible price ASAP
Key Details
Sold Price $265,000
Property Type Townhouse
Sub Type Row/Townhouse
Listing Status Sold
Purchase Type For Sale
Square Footage 1,199 sqft
Price per Sqft $221
Subdivision Kentwood West
MLS® Listing ID A2002334
Sold Date 10/26/22
Style 2 Storey
Bedrooms 4
Full Baths 2
Half Baths 1
Originating Board Central Alberta
Year Built 2004
Annual Tax Amount $2,632
Tax Year 2022
Lot Size 5,207 Sqft
Acres 0.12
Property Description
***END UNIT TOWNHOUSE WITH A GARAGE!*** Large, oversized yard and a detached 14W x 24L garage, with 2 additional parking stalls out back. This 1,199sqft 2-storey townhouse has seen a fresh update, including paint, doors, trim and flooring. Move-in ready, upstairs you will find a large primary bedroom with walk in closet, plus an additional two bedrooms and full bath. Main floor features kitchen / dining area and bright living room. Main floor laundry and a half bath round out the main floor. Basement is fully finished, with a rec room, numerous storage closets, and a bedroom with full ensuite. The yard is fully fenced, and fronts onto a green space and is a block away from future school development. Easy access in and out of town. A great entry level townhouse at an achievable price!
Location
Province AB
County Red Deer
Zoning R2
Direction E
Rooms
Basement Finished, Full
Interior
Interior Features See Remarks
Heating Forced Air, Natural Gas
Cooling None
Flooring Laminate, Linoleum, Tile
Appliance Dishwasher, Refrigerator, Stove(s), Washer/Dryer
Laundry Main Level
Exterior
Garage Garage Faces Rear, Off Street, Parking Pad, Single Garage Detached
Garage Spaces 1.0
Garage Description Garage Faces Rear, Off Street, Parking Pad, Single Garage Detached
Fence Fenced
Community Features Park, Playground, Sidewalks, Street Lights
Roof Type Asphalt Shingle
Porch Deck
Lot Frontage 39.0
Parking Type Garage Faces Rear, Off Street, Parking Pad, Single Garage Detached
Exposure E
Total Parking Spaces 3
Building
Lot Description Back Lane, Back Yard, Front Yard, Lawn, Level
Foundation Poured Concrete
Architectural Style 2 Storey
Level or Stories Two
Structure Type Concrete,Vinyl Siding,Wood Frame
Others
Restrictions None Known
Tax ID 75179233
Ownership Private
Read Less
GET MORE INFORMATION



