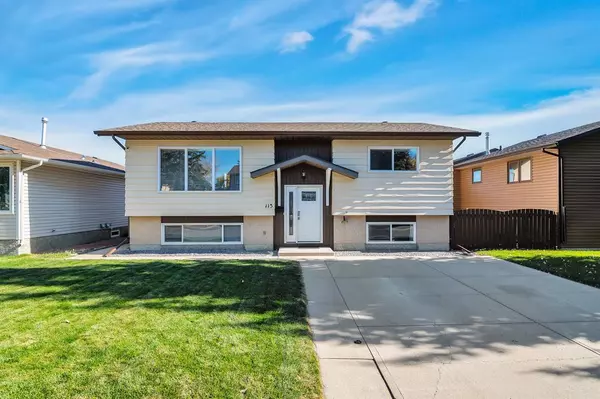For more information regarding the value of a property, please contact us for a free consultation.
113 Sandford CRES SE Medicine Hat, AB T1B 3K1
Want to know what your home might be worth? Contact us for a FREE valuation!

Our team is ready to help you sell your home for the highest possible price ASAP
Key Details
Sold Price $260,000
Property Type Single Family Home
Sub Type Detached
Listing Status Sold
Purchase Type For Sale
Square Footage 986 sqft
Price per Sqft $263
Subdivision Se Southridge
MLS® Listing ID A2006581
Sold Date 10/29/22
Style Bi-Level
Bedrooms 4
Full Baths 2
Originating Board Medicine Hat
Year Built 1982
Annual Tax Amount $2,290
Tax Year 2022
Lot Size 4,998 Sqft
Acres 0.11
Property Description
Come check out 113 Sandford Crescent Southeast , tucked away in a quiet crescent in the heart of Southridge and only steps from an elementary school , daycares and one of the city's best parks. This bright bi-level shines with pride of ownership throughout , with an ideal location and plenty of upgrades throughout the last few years. When you first pull up to the home you'll be impressed with the wide front driveway and great curb appeal. As you enter the front door , your eyes will be drawn to the natural light pouring into the main floor of the home. You'll enjoy the updated flooring and backsplash in the kitchen with direct access to a large deck overlooking your large back yard with alley access. The yard also features a dedicated alley parking spot for your RV or the potential new home for your detached double garage if you choose. The main floor of the home features two large bedrooms , a full bath and ample living and dining space to suit whatever your needs may be. Downstairs you'll find another full bath with an attached laundry room , two more bedrooms with legal windows , a large rec room and two flex rooms that could be made into another bedroom or a home office. Upgraded windows and a newer roof complete this great home. Reach out to your preferred agent today to book your showing and come check out your new home!
Location
Province AB
County Medicine Hat
Zoning R-LD
Direction W
Rooms
Basement Finished, Full
Interior
Interior Features See Remarks
Heating Forced Air
Cooling Central Air
Flooring Carpet, Linoleum, Vinyl
Appliance Dishwasher, Electric Stove, Microwave, Refrigerator, Washer/Dryer
Laundry In Basement
Exterior
Garage Off Street
Garage Description Off Street
Fence Fenced
Community Features None
Roof Type Asphalt Shingle
Porch Deck
Lot Frontage 47.6
Parking Type Off Street
Total Parking Spaces 4
Building
Lot Description Back Lane
Foundation Poured Concrete
Architectural Style Bi-Level
Level or Stories Bi-Level
Structure Type Mixed
Others
Restrictions None Known
Tax ID 75603320
Ownership Private
Read Less
GET MORE INFORMATION



