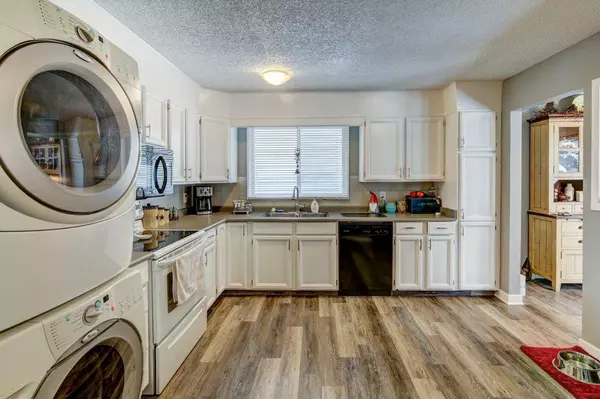For more information regarding the value of a property, please contact us for a free consultation.
188 Marquis PL SE Airdrie, AB T4A 1Y6
Want to know what your home might be worth? Contact us for a FREE valuation!

Our team is ready to help you sell your home for the highest possible price ASAP
Key Details
Sold Price $395,000
Property Type Single Family Home
Sub Type Detached
Listing Status Sold
Purchase Type For Sale
Square Footage 1,158 sqft
Price per Sqft $341
Subdivision Meadowbrook
MLS® Listing ID A2008675
Sold Date 11/12/22
Style 4 Level Split
Bedrooms 4
Full Baths 2
Half Baths 1
Originating Board Calgary
Year Built 1979
Annual Tax Amount $2,129
Tax Year 2022
Lot Size 5,143 Sqft
Acres 0.12
Property Description
A fantastic starter or revenue property, located on a large mature lot in Meadowbrook! The quiet location gives easy access to schools, parks, shopping and main arteries to Calgary. 3+1 bedrooms, 2.5 baths and LOADS of UPGRADES and EXTRAS. Most of the home has fresh paint, carpets and luxury vinyl plank flooring. The main and upper are separated from the two lower levels (Easy to remove) creating an ideal illegal suite. The upper unit boasts loads of natural light, an open floor plan and a large primary bedroom with a bow window and an ensuite. The basement features it's own entrance and is an open living floor plan with kitchenette and a huge living room. Another large family/rec room and a bedroom. Parking is a breeze with the HUGE concrete parking pad and there's loads of room for a future garage.
Location
Province AB
County Airdrie
Zoning R1
Direction E
Rooms
Basement Finished, Suite, Walk-Out
Interior
Interior Features Laminate Counters
Heating Forced Air, Natural Gas
Cooling None
Flooring Carpet, Vinyl
Appliance Dishwasher, Dryer, Electric Cooktop, Electric Stove, Microwave, Microwave Hood Fan, Portable Dishwasher, Refrigerator, Washer, Washer/Dryer, Window Coverings
Laundry In Basement, In Unit
Exterior
Garage Parking Pad
Garage Description Parking Pad
Fence Fenced
Community Features Park, Schools Nearby, Playground, Shopping Nearby
Roof Type Asphalt Shingle
Porch None
Lot Frontage 46.0
Parking Type Parking Pad
Exposure E
Total Parking Spaces 4
Building
Lot Description Back Yard, Backs on to Park/Green Space, City Lot, Few Trees, Lawn, No Neighbours Behind, Landscaped, Rectangular Lot
Foundation Poured Concrete
Architectural Style 4 Level Split
Level or Stories 4 Level Split
Structure Type Vinyl Siding,Wood Frame
Others
Restrictions None Known
Tax ID 78801921
Ownership Private
Read Less
GET MORE INFORMATION



