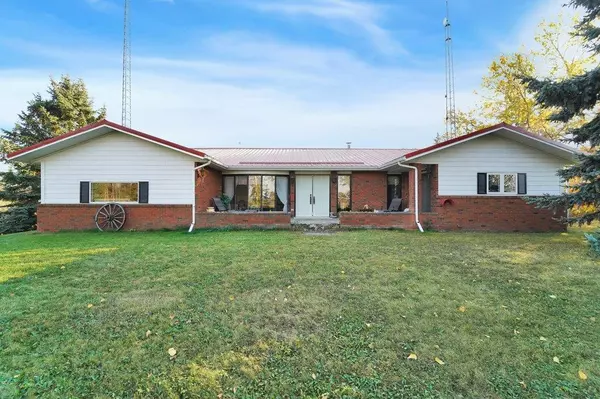For more information regarding the value of a property, please contact us for a free consultation.
271032 TWP RD 431 Rural Ponoka County, AB T4J 1R4
Want to know what your home might be worth? Contact us for a FREE valuation!

Our team is ready to help you sell your home for the highest possible price ASAP
Key Details
Sold Price $790,000
Property Type Other Types
Sub Type Agriculture
Listing Status Sold
Purchase Type For Sale
MLS® Listing ID A2004785
Sold Date 11/04/22
Style Bungalow
Bedrooms 2
Full Baths 3
Originating Board Central Alberta
Year Built 1980
Annual Tax Amount $1,491
Tax Year 2022
Lot Size 42.300 Acres
Acres 42.3
Property Description
PEACEFUL PRIVATE LOCATION!! 2,002 sq. ft. home on 42 acres located 8 miles NW of Ponoka. This lovely bungalow comes with large county kitchen with ample oak cabinets with pull-outs open to a bright family room. Large dining area plus living room with large bow window, 4 piece main bath with large jetted tub & double vanity. The primary bedroom has double closets, 4 piece ensuite and patio doors to an east patio. Large office plus back entry with a handy wash up area complete the main level. Basement comes with 1 bedroom, 2 additional room (no windows), laundry room, large rec room, 3 piece bath and a large cold room/storage area. Double attached garage with carport plus beautiful private yard site. Out buildings include a 24' x 32' barn, 50' x 70' Quonset, 40' x 60' shop, 64' x 100' hay shed plus a cattle shed. If you are looking for peace and tranquility this is it!
Location
Province AB
County Ponoka County
Zoning AG
Rooms
Basement Full
Interior
Interior Features Ceiling Fan(s), Central Vacuum, Double Vanity, Jetted Tub, Pantry
Heating Boiler, Natural Gas
Flooring Carpet, Concrete, Linoleum, Tile
Appliance Dishwasher, Refrigerator, Stove(s), Washer/Dryer, Window Coverings
Exterior
Garage Attached Carport, Double Garage Attached
Garage Spaces 1.0
Garage Description Attached Carport, Double Garage Attached
Parking Type Attached Carport, Double Garage Attached
Building
Lot Description Landscaped, Private, See Remarks, Treed
Building Description Wood Frame, 24' x 32' Barn; 40' x 60' Heated Shop' 50' x 70; Quonset; 64' x 100' Hay Shed & Lean-Too; 30' x 44' Cattle Shed22' x 26' Garage with 12' x 18' Attached Addition
Sewer Open Discharge, Septic Tank
Water Well
Architectural Style Bungalow
Level or Stories One
Structure Type Wood Frame
Others
Restrictions None Known
Tax ID 57470942
Ownership Private
Read Less
GET MORE INFORMATION



