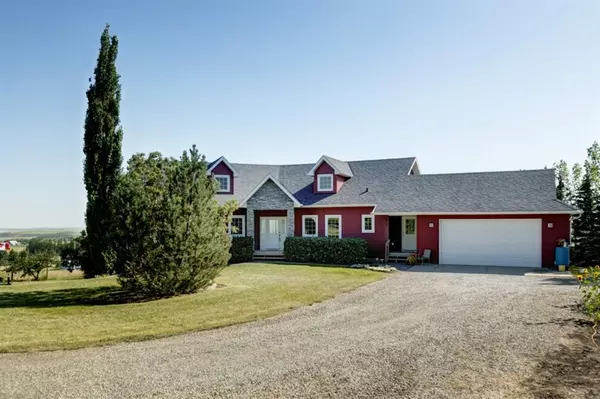For more information regarding the value of a property, please contact us for a free consultation.
24002 434 AVE W Rural Foothills County, AB T1S 1A1
Want to know what your home might be worth? Contact us for a FREE valuation!

Our team is ready to help you sell your home for the highest possible price ASAP
Key Details
Sold Price $1,538,000
Property Type Single Family Home
Sub Type Detached
Listing Status Sold
Purchase Type For Sale
Square Footage 1,812 sqft
Price per Sqft $848
MLS® Listing ID A1246279
Sold Date 10/26/22
Style Acreage with Residence,Bungalow
Bedrooms 4
Full Baths 2
Half Baths 1
Originating Board Calgary
Year Built 2003
Annual Tax Amount $5,741
Tax Year 2022
Lot Size 119.500 Acres
Acres 119.5
Property Description
You can have it all! Excitement builds, as you roll through the beautiful electric gate, up the drive, to this 119.5 acre country oasis. A double attached garage, large mature, fully landscaped yard with tons of stacked rock, huge evergreens, poplars and lilac tree belt welcome you to Foothills county. Bursting with pride of ownership, no detail has been missed, on this 1812 sq. ft., rock pillared, R2000 spec, walkout bungalow. Talk about the wow factor. Upon entering, you are greeted by a wide open floor plan, huge mountain view, and the stone faced feature wall, with a large gas fireplace, that is always ready to warm your soul, on those cool summer evenings. The high ceilings, with architecturally designed roof lines, accent the country views, of this warm and comfy, country home . This home is bright and inviting, and there is more of that big view from the farm house kitchen, featuring multiple drawers and cupboards to maximize on your vital storage space. Relax, drink your coffee, and breathe in that fresh country air, as the morning sun shines off the Rockies, from the no maintenance fiberglass covered, wrap around deck. The Master bedroom features, huge window, patio door, walk in closet, and a bubble jetted tub, making this 4 pc, spa like ensuite, your ultimate escape. In the ICF block ,walk out, basement you will find a roomy entertainment/rec area, exercise spot, 2 separate bedrooms, and more great views just to mention a few of the incredible features in this Country oasis. How about this set up for your four legged friends? Page wire paddocks, 4 stock waterers, horse shelter, shipping corral and 2 wells rated over 4 gal/min. Enjoy hugely reduced power bills with Enmax leased solar power panels attached to 40x60 - metal building. Inside you will find a 16x24 insulated shop, with the remainder in cement for your toys and dirt floored storage that could be perfect for stalls. With 119 acres there is plenty of room, so ride on up to the top of the world, in your pasture north of the house, where you will find the second well and the sweetest view, from the town of Okotoks to the panoramic Rocky Mountain range. Private and quiet yet only 9 min to the booming town of Okotoks, featuring all the big box stores and quaint Mom and Pop shops. Skating rinks, Swimming pools, BMX track, and of course, the Sheep river finds everyone on a hot Summer day. You can have it all!! On this 119 acre country oasis South west of Okotoks. Please do not enter without permission. The Purchase Price does not include GST. In the event that GST is payable and the Buyer is not a GST registrant, then the Buyer shall remit the applicable GST to the Seller’s lawyer on or before Completion Day.
Location
Province AB
County Foothills County
Zoning A
Direction S
Rooms
Basement Finished, Full
Interior
Interior Features Central Vacuum, High Ceilings, Kitchen Island, Open Floorplan
Heating Boiler, In Floor, Forced Air, Natural Gas
Cooling Central Air
Flooring Carpet, Hardwood, Linoleum
Fireplaces Number 1
Fireplaces Type Gas
Appliance Central Air Conditioner, Dishwasher, Dryer, Electric Stove, Refrigerator, Washer, Window Coverings
Laundry Laundry Room
Exterior
Garage Double Garage Attached
Garage Spaces 2.0
Garage Description Double Garage Attached
Fence Cross Fenced, Fenced
Community Features None
Utilities Available Electricity Connected
Roof Type Asphalt
Porch Deck
Lot Frontage 1330.0
Parking Type Double Garage Attached
Total Parking Spaces 8
Building
Lot Description Front Yard, Lawn, Pasture, Treed
Foundation ICF Block
Sewer Septic Field, Septic Tank
Water Well
Architectural Style Acreage with Residence, Bungalow
Level or Stories One
Structure Type Wood Frame
Others
Restrictions None Known
Tax ID 75123857
Ownership Private
Read Less
GET MORE INFORMATION



