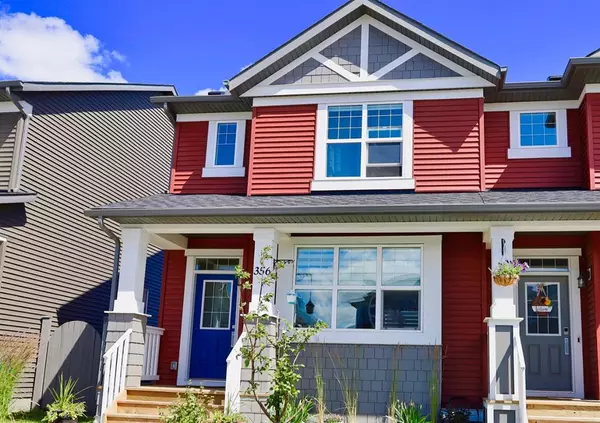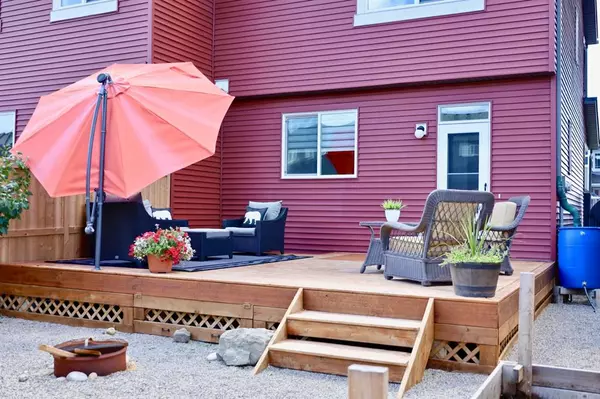For more information regarding the value of a property, please contact us for a free consultation.
356 Kingsmere WAY SE Airdrie, AB T4A 0Y2
Want to know what your home might be worth? Contact us for a FREE valuation!

Our team is ready to help you sell your home for the highest possible price ASAP
Key Details
Sold Price $425,000
Property Type Single Family Home
Sub Type Semi Detached (Half Duplex)
Listing Status Sold
Purchase Type For Sale
Square Footage 1,100 sqft
Price per Sqft $386
Subdivision Kings Heights
MLS® Listing ID A1240573
Sold Date 11/01/22
Style 2 Storey,Side by Side
Bedrooms 2
Full Baths 2
Half Baths 1
HOA Fees $7/ann
HOA Y/N 1
Originating Board Calgary
Year Built 2018
Annual Tax Amount $2,436
Tax Year 2021
Lot Size 2,748 Sqft
Acres 0.06
Property Description
Welcome to this charming side x side in the popular neighbourhood of Kings Heights. The double primary suites, each with their own ensuite bathroom and walk-in closet, offer many options - from roommates to multi-generational living. Located on a quiet, no through street, this open plan home has 9’ ceilings on main, triple-pane windows and an insulated two car detached garage. The living room, kitchen and dining room flow through to each other. In the kitchen, a spacious island for food prep and serving will have everyone gathering around. The kitchen features quartz counters, white upper and dark lower soft-close cabinets and a pantry. A lovely dining area is open to both the kitchen and bright living room, making it ideal for entertaining friends and family. The chalkboard wall in the dining area invites guests’ creativity! The two-piece powder room and handy mud room complete the main floor. Upstairs, the two primary bedrooms are a similar size and each has a spacious walk-in closet. Each primary has an ensuite - one with walk-in shower, and one with a shower/bath combo. All three bathrooms feature space-saving pocket doors. The fully-fenced backyard features an expansive 320 square foot deck, raised garden beds and a fire pit. The entire back yard is no-maintenance xeriscaping. The thoughtful, low-maintenance landscaping features a dry creek to divert rainwater, drought-resistant grasses and perennials next to a walkway leading to the front door. A rain barrel catches rainfall for watering. The basement is undeveloped and awaits your ideas! Expansive playing fields, outdoor hockey rink, trails and pond are nearby. The new pump track which is under development will add to the numerous outdoor activities already enjoyed by the neighbourhood. The freeway overpass under construction will make commuting a breeze. Come see why Kings Heights, with its easy-access southern-most location and the proximity to schools, shopping, restaurants and outdoor recreation, is a sought after choice for quality Airdrie living.
Location
Province AB
County Airdrie
Zoning R2
Direction W
Rooms
Basement Full, Unfinished
Interior
Interior Features Bathroom Rough-in, High Ceilings, Kitchen Island, Open Floorplan, Pantry, See Remarks, Soaking Tub, Stone Counters, Vinyl Windows, Walk-In Closet(s)
Heating High Efficiency, Forced Air, Natural Gas
Cooling None
Flooring Carpet, Ceramic Tile, Laminate
Appliance Dishwasher, Gas Stove, Microwave Hood Fan, Refrigerator, Washer/Dryer
Laundry In Basement
Exterior
Garage Alley Access, Double Garage Detached, Garage Door Opener, Garage Faces Rear
Garage Spaces 2.0
Garage Description Alley Access, Double Garage Detached, Garage Door Opener, Garage Faces Rear
Fence Fenced
Community Features Other, Park, Schools Nearby, Playground, Sidewalks, Street Lights, Shopping Nearby
Utilities Available Underground Utilities
Amenities Available None
Roof Type Asphalt Shingle
Porch Deck, Front Porch
Lot Frontage 25.0
Parking Type Alley Access, Double Garage Detached, Garage Door Opener, Garage Faces Rear
Exposure W
Total Parking Spaces 2
Building
Lot Description Landscaped, Rectangular Lot
Foundation Poured Concrete
Architectural Style 2 Storey, Side by Side
Level or Stories Two
Structure Type Vinyl Siding
Others
Restrictions None Known
Tax ID 67368388
Ownership Private
Read Less
GET MORE INFORMATION



