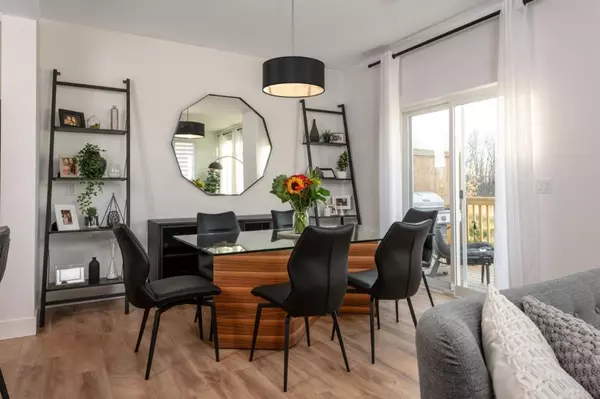For more information regarding the value of a property, please contact us for a free consultation.
227 Mustang ST Cochrane, AB T4C 2P9
Want to know what your home might be worth? Contact us for a FREE valuation!

Our team is ready to help you sell your home for the highest possible price ASAP
Key Details
Sold Price $531,900
Property Type Single Family Home
Sub Type Detached
Listing Status Sold
Purchase Type For Sale
Square Footage 1,722 sqft
Price per Sqft $308
Subdivision Heartland
MLS® Listing ID A1252148
Sold Date 11/04/22
Style 2 Storey
Bedrooms 3
Full Baths 2
Half Baths 1
Originating Board Calgary
Year Built 2022
Tax Year 2022
Lot Size 3,361 Sqft
Acres 0.08
Property Description
With something for the whole family, The Dallas by Rohit Communities has everything you need...and more! Located in the new Cochrane community of Heartland which offers small town charm, proximity to nature and most importantly, a family friendly feel, this single family double attached garage home features a wide-open main floor with the kitchen, living and dining room effortlessly transitioning into each other making entertaining or having a night-in simple. A walk-through pantry is located between your kitchen and garage allows easy access to the kitchen, and find quartz countertops throughout the home as well as laminate on the main floor and tiled floors in all bathrooms and laundry area. Upstairs, find your sanctuary in the spacious master bedroom with walk in closet, convenient laundry room with linen shelving and a versatile flex room for TV watching, an office space, or whatever you desire and the New Nordic mid-century modern Scandinavian design is a must see. Photos are representative.
Location
Province AB
County Rocky View County
Zoning TBD
Direction N
Rooms
Basement Full, Unfinished
Interior
Interior Features Bathroom Rough-in, Kitchen Island, No Animal Home, No Smoking Home, Pantry, Stone Counters, Walk-In Closet(s)
Heating Forced Air, Natural Gas
Cooling None
Flooring Carpet, Ceramic Tile, Laminate
Appliance Dishwasher, Dryer, Electric Range, Microwave Hood Fan, Refrigerator, Washer
Laundry Upper Level
Exterior
Garage Double Garage Attached, Driveway
Garage Spaces 2.0
Garage Description Double Garage Attached, Driveway
Fence None
Community Features Playground, Shopping Nearby
Roof Type Asphalt Shingle
Porch Porch
Lot Frontage 32.02
Parking Type Double Garage Attached, Driveway
Exposure N
Total Parking Spaces 4
Building
Lot Description Back Yard, Landscaped, Level
Foundation Poured Concrete
Architectural Style 2 Storey
Level or Stories Two
Structure Type Stone,Vinyl Siding,Wood Frame
New Construction 1
Others
Restrictions Easement Registered On Title,Restrictive Covenant-Building Design/Size,Utility Right Of Way
Ownership Private
Read Less
GET MORE INFORMATION



