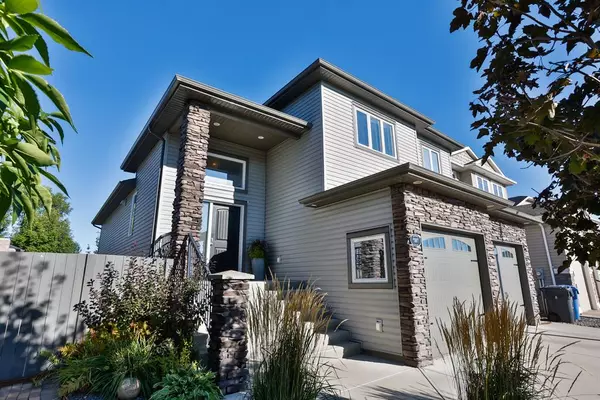For more information regarding the value of a property, please contact us for a free consultation.
107 Tartan CIR W Lethbridge, AB T1J 4Z3
Want to know what your home might be worth? Contact us for a FREE valuation!

Our team is ready to help you sell your home for the highest possible price ASAP
Key Details
Sold Price $508,400
Property Type Single Family Home
Sub Type Detached
Listing Status Sold
Purchase Type For Sale
Square Footage 1,391 sqft
Price per Sqft $365
Subdivision West Highlands
MLS® Listing ID A2002431
Sold Date 11/10/22
Style Bi-Level
Bedrooms 4
Full Baths 3
Originating Board Lethbridge and District
Year Built 2009
Annual Tax Amount $4,439
Tax Year 2022
Lot Size 5,420 Sqft
Acres 0.12
Property Description
IMAGINE coming HOME to this stunning street appeal every day! This EXECUTIVE, CUSTOM home backs right onto TARTAN PARK!! YOU are greeted by beautiful LUSH landscaping and custom exterior stone work! As you step inside you'll instantly notice soaring vaulted ceilings which create natural light throughout the main and upper floors. You will appreciate the oversized chef's island as the focal point of your MODERNIZED kitchen which is perfect for entertaining! The pantry, QUARTZ countertops, STAINLESS appliance package and custom cabinetry with under cabinet lighting make your dream kitchen come true! A Home OFFICE or bedroom, a full bathroom, and a family room with wainscoting and stunning VIEWS of the park complete the main floor living space. A few steps up and you get to enjoy the luxurious SPA-like Primary suite with ENSUITE complete with custom glass shower, soaker tub in addition to the generous sized walk-in closet with FULL laundry as a convenient bonus! Heading downstairs to the lower level where you are immediately welcomed by a generous sized family room space with the focal point being the elegant white stone gas FIREPLACE! 2 more bedrooms and another full four piece bathroom as well as a large storage/utility room which also has a second set of laundry hook-ups! For those hot summer days, you can cool off with the central A/C or enjoy the covered rear patio overlooking the park. The TREX decking is pleasing to the eyes and the feet as well as you can enjoy BBQing with natural gas hook up! Love your yard and landscaping that is surrounded with a CINDER BLOCK fence, boasts U/G sprinklers and drip system for the raised beds and your OVERSIZED double door, fully finished garage has plenty of storage for all your seasonal items too! Some other great features of this high end home include solid wood doors, storage shed out back, potential to heat the garage (27 feet long on the one bay) and custom closet organizers too! Just a wonderful home in a great location that you'll be proud to call your own!
Location
Province AB
County Lethbridge
Zoning R-L
Direction S
Rooms
Basement Finished, Full
Interior
Interior Features Closet Organizers, Kitchen Island, See Remarks, Soaking Tub, Stone Counters, Vaulted Ceiling(s)
Heating Fireplace(s)
Cooling Central Air
Flooring Carpet, Tile
Fireplaces Number 1
Fireplaces Type Gas, Stone
Appliance Central Air Conditioner, Dishwasher, Gas Stove, Refrigerator, Window Coverings
Laundry Electric Dryer Hookup, Multiple Locations, Upper Level, Washer Hookup
Exterior
Garage Double Garage Attached, Oversized, See Remarks
Garage Spaces 2.0
Garage Description Double Garage Attached, Oversized, See Remarks
Fence Fenced
Community Features Park, Playground, Shopping Nearby
Roof Type Asphalt Shingle
Porch Deck, Patio
Lot Frontage 47.0
Parking Type Double Garage Attached, Oversized, See Remarks
Total Parking Spaces 2
Building
Lot Description Backs on to Park/Green Space, Landscaped, Underground Sprinklers, See Remarks
Foundation Poured Concrete
Architectural Style Bi-Level
Level or Stories Bi-Level
Structure Type Stone,Vinyl Siding
Others
Restrictions None Known
Tax ID 75888460
Ownership Private
Read Less
GET MORE INFORMATION



