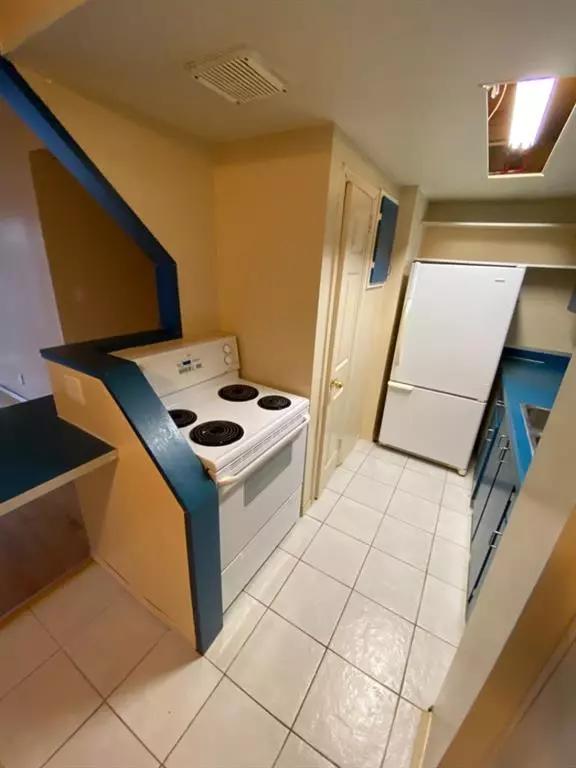For more information regarding the value of a property, please contact us for a free consultation.
5404 10 AVE SE #310 Calgary, AB T2A 5G4
Want to know what your home might be worth? Contact us for a FREE valuation!

Our team is ready to help you sell your home for the highest possible price ASAP
Key Details
Sold Price $115,000
Property Type Townhouse
Sub Type Row/Townhouse
Listing Status Sold
Purchase Type For Sale
Square Footage 921 sqft
Price per Sqft $124
Subdivision Penbrooke Meadows
MLS® Listing ID A1258175
Sold Date 10/29/22
Style 2 Storey
Bedrooms 3
Full Baths 1
Condo Fees $332
Originating Board Calgary
Year Built 1975
Annual Tax Amount $925
Tax Year 2022
Lot Size 5.117 Acres
Acres 5.12
Property Description
Extremly affordable home with you in mind, you can finally stop renting as the payments at the current mortgage levels can be lower than renting! You can finally put your hard earned money to good use ! If you are looking for an excellent priced home with good square footage, this is your next home. This property has a great lay-out that deserves your attention. This would be an ideal revenue property! Opportunity Knocks in this quiet open and bright 3 bedroom ( 2 plus den) , 1 bathroom home with stall parking. This home is located in a quiet complex in Penbrooke Meadows, a great rental and family neighbourhood. Come enjoy the great setting, ample parking plus RV parking. Location offers schools, churches, Community centre, loads of restaurants, great community feel and really good access. Get into an affordable home now! Call today!
Location
Province AB
County Calgary
Area Cal Zone E
Zoning M-C1
Direction E
Rooms
Basement None
Interior
Interior Features See Remarks
Heating Forced Air, Natural Gas
Cooling Full
Flooring Carpet, Hardwood
Fireplaces Number 1
Fireplaces Type Wood Burning
Appliance See Remarks
Laundry Main Level
Exterior
Garage Assigned, Off Street
Garage Description Assigned, Off Street
Fence Fenced
Community Features Golf, Playground
Amenities Available Parking, Playground, Storage, Visitor Parking
Roof Type Asphalt Shingle
Porch Front Porch
Parking Type Assigned, Off Street
Exposure E
Total Parking Spaces 2
Building
Lot Description Landscaped, Level
Foundation Poured Concrete
Water Public
Architectural Style 2 Storey
Level or Stories Two
Structure Type Stucco,Wood Frame,Wood Siding
Others
HOA Fee Include Caretaker,Insurance,Parking,Professional Management,Reserve Fund Contributions,Sewer,Snow Removal,Water
Restrictions None Known
Ownership Private
Pets Description Restrictions, Yes
Read Less
GET MORE INFORMATION



