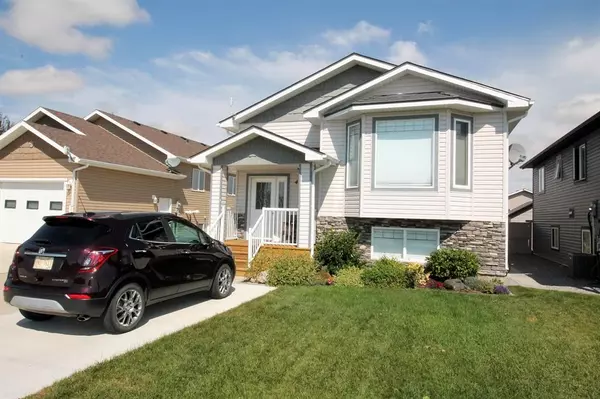For more information regarding the value of a property, please contact us for a free consultation.
415 Barons ST Nobleford, AB T0L 1S0
Want to know what your home might be worth? Contact us for a FREE valuation!

Our team is ready to help you sell your home for the highest possible price ASAP
Key Details
Sold Price $330,000
Property Type Single Family Home
Sub Type Detached
Listing Status Sold
Purchase Type For Sale
Square Footage 1,044 sqft
Price per Sqft $316
MLS® Listing ID A1254061
Sold Date 11/07/22
Style Bi-Level
Bedrooms 4
Full Baths 2
Originating Board Lethbridge and District
Year Built 2008
Annual Tax Amount $1,375
Tax Year 2022
Lot Size 5,192 Sqft
Acres 0.12
Property Description
Welcome to this incredibly well maintained bi-level home with almost 2000 sqft of finished living space. This home boasts a bright open concept main floor with vaulted ceilings, and plenty of windows. Upstairs you'll find 2 bedrooms, a four piece bath, well appointed kitchen with island, barstool seating and plenty of counter space. Also a nice dining area open to a large living room and family room. The lower level is finished with a large family room, 2 more well lit bedrooms, a full bath and laundry. This home has great street appeal and in the back you'll find a nice covered deck perfect for relaxing on those warm evenings and barbecuing your favorite meal. Notice the Metal roof on the home? It looks great and can last and last. Parking at this home is a dream with enough space for numerous cars and a R.V. The super single garage has both Heat and A/C! making the perfect shop and he or she shed. This home is great for growing families at an affordable price. Nobleford boasts K-12 school, playgrounds, spray park, walking paths, and super cheap property taxes all within 20 minutes of Lethbridge! Call your favorite Realtor to view.
Location
Province AB
County Lethbridge County
Zoning res
Direction S
Rooms
Basement Finished, Full
Interior
Interior Features Kitchen Island, No Smoking Home, Recessed Lighting, See Remarks, Vaulted Ceiling(s), Vinyl Windows
Heating Forced Air
Cooling None
Flooring Laminate, Tile
Appliance Dishwasher, Garburator, Microwave
Laundry In Basement
Exterior
Garage Single Garage Detached
Garage Spaces 1.0
Garage Description Single Garage Detached
Fence Partial
Community Features Other, Schools Nearby, Street Lights
Roof Type See Remarks
Porch Deck, See Remarks
Lot Frontage 44.0
Parking Type Single Garage Detached
Total Parking Spaces 6
Building
Lot Description Back Yard, City Lot, Front Yard, Landscaped, Street Lighting, Rectangular Lot, See Remarks
Foundation Wood
Architectural Style Bi-Level
Level or Stories Bi-Level
Structure Type Vinyl Siding,Wood Frame
Others
Restrictions None Known
Tax ID 57242420
Ownership Private
Read Less
GET MORE INFORMATION



