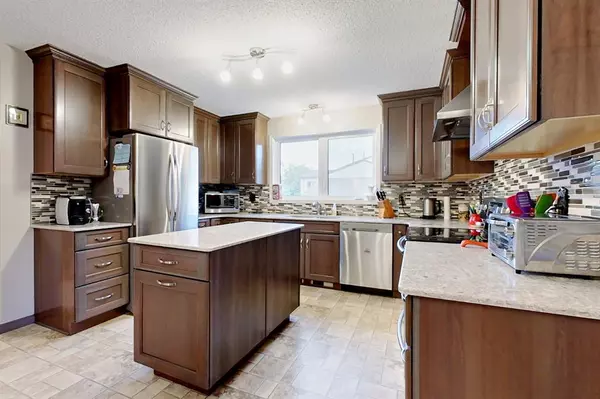For more information regarding the value of a property, please contact us for a free consultation.
407 Barrett DR Red Deer, AB T4R 1J2
Want to know what your home might be worth? Contact us for a FREE valuation!

Our team is ready to help you sell your home for the highest possible price ASAP
Key Details
Sold Price $379,500
Property Type Single Family Home
Sub Type Detached
Listing Status Sold
Purchase Type For Sale
Square Footage 1,529 sqft
Price per Sqft $248
Subdivision Bower
MLS® Listing ID A1229642
Sold Date 10/26/22
Style Bi-Level
Bedrooms 4
Full Baths 3
Originating Board Central Alberta
Year Built 1979
Annual Tax Amount $3,372
Tax Year 2021
Lot Size 7,804 Sqft
Acres 0.18
Lot Dimensions Rectangular lot with NE corner cut off 5.5 meters
Property Description
SPACIOUS BOWER BILEVEL!! THREE BEDROOMS UP - Beautiful custom kitchen features a full tile back splash and quartz counters. Stainless Steel appliances includes a statement stainless range hood. The moveable island is complete with a recycling station. The dining room opens to the huge living room which has a view to the green space and walking trails. The main bathroom is completely renovated with a six foot bubble jet tub. The three piece bathroom off the primary is also renewed and both bathrooms feature under floor heat. Downstairs is perfect for the kids with a spacious games room ( plumbed for a wet bar) and family room with a fireplace. There is an additional hobby room/bedroom and a workshop area. Plenty of storage is this home. Recent upgrades include triple glazed windows on the main floor, R32 insulation, exterior weatherboard paneling, 50Gal HWT, new central vacuum, Entry doors front and back, Shingles(2007). West facing deck ( metal railing) off the primary bedroom looks onto a large yard and oversized garage. This home has been well cared for.
Location
Province AB
County Red Deer
Zoning R1
Direction E
Rooms
Basement Finished, Full
Interior
Interior Features Bookcases, Built-in Features, Central Vacuum, French Door, Jetted Tub, Kitchen Island, No Animal Home, No Smoking Home, See Remarks, Stone Counters, Storage, Vinyl Windows
Heating Forced Air, Natural Gas
Cooling None
Flooring Hardwood, Linoleum, Tile
Fireplaces Number 1
Fireplaces Type Gas, Masonry, Recreation Room
Appliance Dishwasher, Dryer, Electric Range, Refrigerator, Washer
Laundry Lower Level
Exterior
Garage Concrete Driveway, Double Garage Detached, Garage Door Opener, Garage Faces Side, Insulated, Off Street, Workshop in Garage
Garage Spaces 2.0
Garage Description Concrete Driveway, Double Garage Detached, Garage Door Opener, Garage Faces Side, Insulated, Off Street, Workshop in Garage
Fence Fenced
Community Features Park, Sidewalks, Street Lights, Shopping Nearby
Roof Type Asphalt Shingle
Accessibility Accessible Entrance
Porch Deck, Patio
Lot Frontage 50.86
Parking Type Concrete Driveway, Double Garage Detached, Garage Door Opener, Garage Faces Side, Insulated, Off Street, Workshop in Garage
Exposure E
Total Parking Spaces 2
Building
Lot Description Back Lane, Back Yard, Corner Lot, Front Yard, Landscaped, Standard Shaped Lot, Street Lighting, Views
Foundation Wood
Architectural Style Bi-Level
Level or Stories Bi-Level
Structure Type Other,Wood Frame
Others
Restrictions None Known
Tax ID 75136154
Ownership Joint Venture
Read Less
GET MORE INFORMATION



