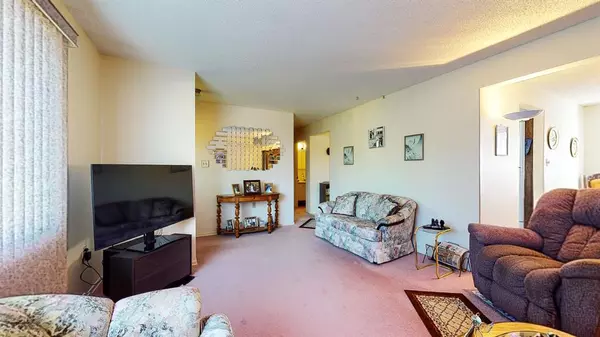For more information regarding the value of a property, please contact us for a free consultation.
1825 16 ST SE Medicine Hat, AB T1A 7J8
Want to know what your home might be worth? Contact us for a FREE valuation!

Our team is ready to help you sell your home for the highest possible price ASAP
Key Details
Sold Price $220,000
Property Type Single Family Home
Sub Type Detached
Listing Status Sold
Purchase Type For Sale
Square Footage 995 sqft
Price per Sqft $221
Subdivision Crestwood-Norwood
MLS® Listing ID A2004279
Sold Date 11/02/22
Style Bungalow
Bedrooms 3
Full Baths 2
Originating Board Medicine Hat
Year Built 1972
Annual Tax Amount $2,145
Tax Year 2022
Lot Size 6,500 Sqft
Acres 0.15
Property Description
This is one solid well built Creswood home with stucco siding, new shingles in 2014, attached carport with built in storage, shed in back, easy landscaping with newer chain link fence and nice patio area. Larger master bedroom, 2 baths with a 4 piece up and lower level has 3 piece with a big walk in shower. You have a spacious entrance, well lighted living room, an eat in kitchen and formal dining on the main floor along with two bedrooms. Lower level has the coolest 70's rec room with a neat wet bar! Third bedroom, play room, lots of storage and that big shower complete this level. Location is close to all amenities. Call your favourite Agent to view!
Location
Province AB
County Medicine Hat
Zoning R-LD
Direction N
Rooms
Basement Finished, Full
Interior
Interior Features No Animal Home, No Smoking Home
Heating Forced Air, Natural Gas
Cooling Central Air
Flooring Carpet, Linoleum
Appliance Central Air Conditioner, Freezer, Refrigerator, Stove(s), Washer/Dryer
Laundry In Basement
Exterior
Garage Carport, Concrete Driveway
Carport Spaces 1
Garage Description Carport, Concrete Driveway
Fence Fenced
Community Features Schools Nearby, Playground, Sidewalks, Street Lights, Shopping Nearby
Utilities Available Electricity Connected, Natural Gas Connected, Garbage Collection, Sewer Connected, Water Connected
Roof Type Asphalt Shingle
Porch Patio
Lot Frontage 65.0
Parking Type Carport, Concrete Driveway
Exposure N
Total Parking Spaces 3
Building
Lot Description Back Lane, Back Yard, Lawn, Landscaped, Level
Foundation Poured Concrete
Sewer Public Sewer
Water Public
Architectural Style Bungalow
Level or Stories One
Structure Type Stucco
Others
Restrictions None Known
Tax ID 75616867
Ownership Joint Venture
Read Less
GET MORE INFORMATION



