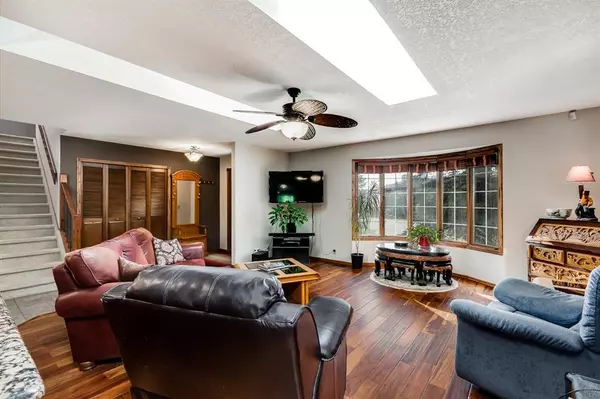For more information regarding the value of a property, please contact us for a free consultation.
1242 Osler AVE Crossfield, AB T0M 0S0
Want to know what your home might be worth? Contact us for a FREE valuation!

Our team is ready to help you sell your home for the highest possible price ASAP
Key Details
Sold Price $510,000
Property Type Single Family Home
Sub Type Detached
Listing Status Sold
Purchase Type For Sale
Square Footage 2,241 sqft
Price per Sqft $227
MLS® Listing ID A1256916
Sold Date 10/28/22
Style 5 Level Split
Bedrooms 3
Full Baths 2
Half Baths 1
Originating Board Calgary
Year Built 1980
Annual Tax Amount $3,422
Tax Year 2022
Lot Size 9,579 Sqft
Acres 0.22
Property Description
PRICE REDUCED! Check out this amazing family home in the wonderful community of Crossfield! Super close to Calgary/Airdrie but with the all the local amenities you need and then some! SO much to love here, located on a quiet street in a VERY private location with a BIG backyard. The entry way is warm and invites you right into the heart of this home, with it’s HUGE open concept kitchen and living room, w/ dining room and adjacent bonus family room behind. Check out the gleaming NEW hardwood floors in the bright front living room. Incredible chef inspired kitchen with TONS of cabinet space, beautiful granite counter tops with the spectacular BIG island for food prep and gathering with family and friends. This kitchen boast an oversized fridge and freezer and gas cook top & wall oven to make this a dream kitchen for any cook in the family! Enjoy Christmas dinners in this beautiful dining space compete with the wood burning fireplace (with gas starter). Check out the additional family room to play pool or use this additional entertainment space to enjoy cozy evenings by your gas fireplace! Speakers are wired from this room to the kitchen, living room, and deck for your stereo system. There is a doggie door from here that takes Fido to his dog house and steps down into his own secure dog run! There is a main floor laundry room with a bathroom on this floor as well as a bedroom for guests or perhaps a family member that needs main floor living! Upstairs find 2 primary bedrooms, one with a walk in closet and the other with his/hers closets, each with their own full bathrooms! The developed basement is a great space to watch movies and for the kids to hang out. Lots of room for additional storage here as well! Head outside to enjoy your incredible two tiered deck, perfect for entertaining and BBQ’ing w/ NG hook up! This VERY private landscaped back yard has a drip water feed to all the perimeter flower beds and is your family oasis for fires at night. A safe place for kids and pets to play and to enjoy warm summer months to the fullest! There is a large garden shed for storing all the yard and garden gear. The oversized double insulated HEATED garage has 220 V and the long driveway can accommodate RV parking if needed. Garage fridge may be included, home has vac-u-flow (also in garage) and smart lock system are only some of the bonus items. Book your showing today and take the short drive to Crossfield to check out this amazing home and enjoy all the wonderful perks of this picture perfect small town! The annual Pete Knight Rodeo parade goes right by your front door, just put out the lawn chairs and grab a beer! Santa also comes right to your door at Christmas .. that’s right, to every home in Crossfield on Christmas Eve! Just the way life is still meant to be!
Location
Province AB
County Rocky View County
Zoning R1
Direction S
Rooms
Basement Full, Unfinished
Interior
Interior Features Breakfast Bar, Ceiling Fan(s), Kitchen Island, No Animal Home, Skylight(s)
Heating Forced Air, Natural Gas
Cooling Central Air
Flooring Carpet, Hardwood, Tile
Fireplaces Number 2
Fireplaces Type Gas, Wood Burning
Appliance Dishwasher, Dryer, Freezer, Garage Control(s), Garburator, Gas Cooktop, Oven-Built-In, Refrigerator, Washer, Window Coverings
Laundry Upper Level
Exterior
Garage Double Garage Attached, Driveway, Garage Faces Front
Garage Spaces 2.0
Garage Description Double Garage Attached, Driveway, Garage Faces Front
Fence Fenced
Community Features Golf, Schools Nearby, Shopping Nearby
Roof Type Asphalt Shingle
Porch Deck
Lot Frontage 49.87
Parking Type Double Garage Attached, Driveway, Garage Faces Front
Total Parking Spaces 4
Building
Lot Description Cul-De-Sac, Landscaped, Pie Shaped Lot, Private
Foundation Poured Concrete
Architectural Style 5 Level Split
Level or Stories 5 Level Split
Structure Type Brick,Vinyl Siding
Others
Restrictions None Known
Tax ID 57327678
Ownership Private
Read Less
GET MORE INFORMATION



