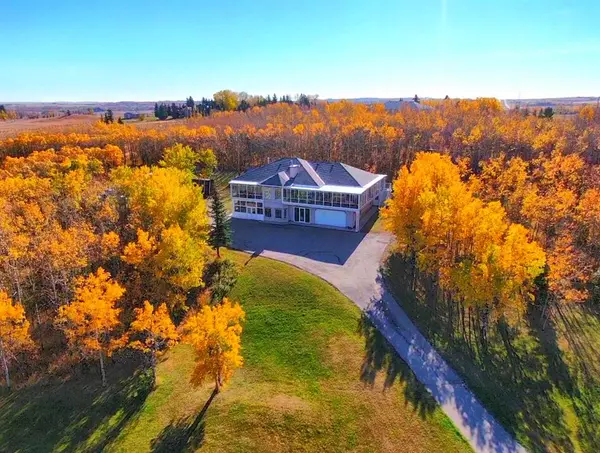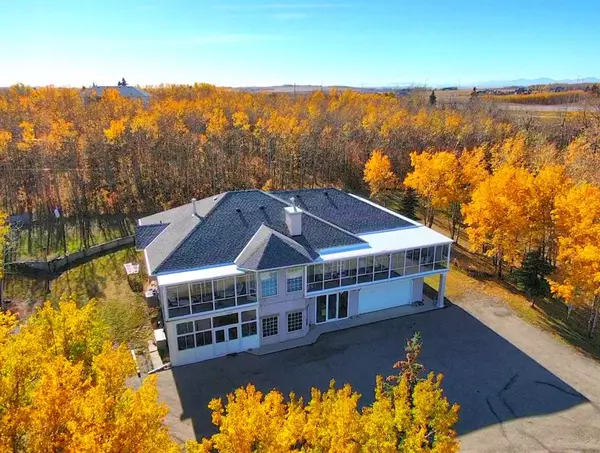For more information regarding the value of a property, please contact us for a free consultation.
266048 16 ST E Rural Foothills County, AB T0L 0X0
Want to know what your home might be worth? Contact us for a FREE valuation!

Our team is ready to help you sell your home for the highest possible price ASAP
Key Details
Sold Price $999,900
Property Type Single Family Home
Sub Type Detached
Listing Status Sold
Purchase Type For Sale
Square Footage 2,609 sqft
Price per Sqft $383
MLS® Listing ID A2007285
Sold Date 11/01/22
Style Acreage with Residence,Bungalow
Bedrooms 6
Full Baths 4
Half Baths 1
Originating Board Calgary
Year Built 1999
Annual Tax Amount $6,871
Tax Year 2022
Lot Size 5.020 Acres
Acres 5.02
Property Description
WRAP AROUND SUNROOMS | 5 ACRES TREED WITH CITY VIEWS | 2 KITCHENS | 11 MIN TO SOUTH HEALTH CAMPUS | *OPEN HOUSE SAT OCT 22 1-3PM* At the end of a quiet, no exit road, you enter a gate up a long winding paved driveway, through the sloping treed lot to a regal walkout bungalow perched at the top of the hill. These grounds are breathtaking and secluded yet boast city and downtown views in the distance. The home stands apart from others: a wrap around sunroom and extensive windows brings the outdoors with all their splendour into the home to be enjoyed from every room. The sprawling main floor is 2670 sq ft with VAULTED and 9FT CEILINGS throughout. The space and views are extraordinary. A sunken living space, a THREE SIDED GAS FIREPLACE in a second living area and dining space galore. A kitchen fit for entertaining large groups and families. Main floor laundry area with its own 3 piece bathroom. A large primary bedroom with its own private sunroom and large ensuite. 2 more bedrooms and another full bathroom on the main level. Over 700SQ FT of FULLY ENCLOSED WRAP AROUND SUNROOM SPACE with CITY VIEWS in the distance. The ground level with IN FLOOR HEATING offers another 2170 sq ft of space. A 2nd FULL KITCHEN and a HUGE FRONT OFFICE with FRENCH DOORS both off of the foyer to offer lots of options for this space: a home business, multi-family living and more. 3 MORE bedrooms, a full cheater ensuite bath with STEAM SHOWER and a second half bath that could be converted to a full bath. Half of the space in the TRIPLE GARAGE had been developed but could be converted back easily. So many extras including CENTRAL AC, REVERSE OSMOSIS SYSTEM AT EVERY TAP, TANKLESS HOT WATER SYSTEM, HEPA FILTER AIR SYSTEM, CENTRAL VACUUM, IN FLOOR HEATING ON THE LOWER LEVEL, 2 KITCHENS and HEATED AND COVERED EAVESTROUGHS. The grounds offer so much privacy and there’s so many options to create outdoor spaces and to add outbuildings if desired. 16th ST is just off DUNBOW RD. 7 MIN to Heritage Pointe Golf Course. 11 MIN to SOUTH HEALTH CAMPUS. 15 MIN to SHAWNESSY C-TRAIN STATION. Away from it all but close to everything - this unique home, on a beautiful lot, in a great location is a rare opportunity. *OPEN HOUSE SAT OCT 22 1-3PM*
Location
Province AB
County Foothills County
Zoning CR
Direction NW
Rooms
Basement Finished, Walk-Out
Interior
Interior Features Ceiling Fan(s), Central Vacuum, Double Vanity, French Door, High Ceilings, Jetted Tub, Kitchen Island, Laminate Counters, No Animal Home, No Smoking Home, Open Floorplan, Sauna, Steam Room, Tankless Hot Water, Vaulted Ceiling(s), Walk-In Closet(s)
Heating In Floor, Forced Air, Natural Gas
Cooling Central Air
Flooring Carpet, Ceramic Tile, Linoleum
Fireplaces Number 1
Fireplaces Type Family Room, Gas Log, Three-Sided
Appliance Central Air Conditioner, Garage Control(s), Window Coverings
Laundry Main Level
Exterior
Garage Concrete Driveway, Electric Gate, Heated Garage, Insulated, Triple Garage Attached
Garage Spaces 3.0
Carport Spaces 4
Garage Description Concrete Driveway, Electric Gate, Heated Garage, Insulated, Triple Garage Attached
Fence None
Community Features None
Utilities Available Electricity Connected, Natural Gas Connected, High Speed Internet Available, Phone Connected
Roof Type Asphalt Shingle
Porch Balcony(s), Front Porch, Glass Enclosed, Patio, Screened, Wrap Around
Lot Frontage 570.89
Parking Type Concrete Driveway, Electric Gate, Heated Garage, Insulated, Triple Garage Attached
Total Parking Spaces 10
Building
Lot Description Gentle Sloping, Many Trees, Rolling Slope, Treed
Foundation Poured Concrete
Sewer Septic Field, Septic Tank
Water Well
Architectural Style Acreage with Residence, Bungalow
Level or Stories One
Structure Type Stucco,Wood Frame
Others
Restrictions Restrictive Covenant-Building Design/Size,Utility Right Of Way
Tax ID 75118879
Ownership Private
Read Less
GET MORE INFORMATION



