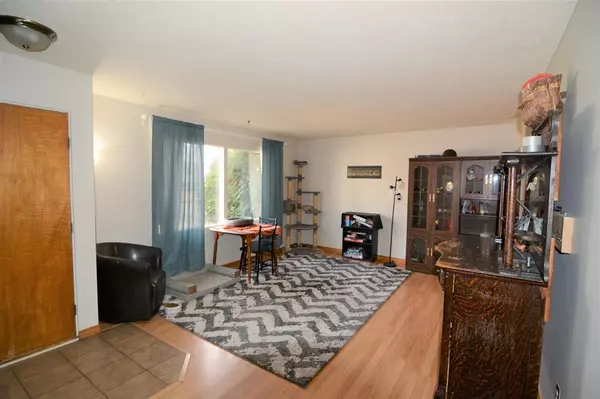For more information regarding the value of a property, please contact us for a free consultation.
25 Olsen ST Red Deer, AB T4N 5B8
Want to know what your home might be worth? Contact us for a FREE valuation!

Our team is ready to help you sell your home for the highest possible price ASAP
Key Details
Sold Price $235,000
Property Type Single Family Home
Sub Type Detached
Listing Status Sold
Purchase Type For Sale
Square Footage 1,260 sqft
Price per Sqft $186
Subdivision Oriole Park
MLS® Listing ID A2009204
Sold Date 10/28/22
Style Bungalow
Bedrooms 4
Full Baths 2
Originating Board Central Alberta
Year Built 1971
Annual Tax Amount $2,578
Tax Year 2022
Lot Size 6,120 Sqft
Acres 0.14
Property Description
Great opportunity for a first time home buyer or investor. Great location! This 1260 sq ft bungalow has a 26x24 heated garage. 4 beds 2 baths. The front living room has laminate flooring and is spacious with lots of natural light. Kitchen has an open feel with white cabinets and a good sized eating area. Step down to a large family room for extra space with a wood burning fireplace and lots of windows. 3 good sized bedrooms on the main floor and a full bathroom. The basement has a large games room, one more large bedroom with a walk in closet which could be used as the primary bedroom, 3 pc bath with a stand up shower and a large cold storage off the utility room. Mature backyard is a good size with a patio area. RV parking. Close to parks & trails and a block away from the school.
Location
Province AB
County Red Deer
Zoning R1
Direction N
Rooms
Basement Finished, Full
Interior
Interior Features Laminate Counters, Walk-In Closet(s)
Heating Forced Air, Natural Gas
Cooling None
Flooring Carpet, Laminate, Linoleum, Parquet
Fireplaces Number 1
Fireplaces Type Family Room, Tile, Wood Burning
Appliance Dishwasher, Dryer, Refrigerator, Stove(s), Washer
Laundry In Basement
Exterior
Garage Double Garage Detached, Garage Door Opener, Garage Faces Rear, Heated Garage, RV Access/Parking
Garage Spaces 2.0
Garage Description Double Garage Detached, Garage Door Opener, Garage Faces Rear, Heated Garage, RV Access/Parking
Fence Fenced
Community Features Park, Schools Nearby, Playground, Shopping Nearby
Roof Type Asphalt Shingle
Porch Patio
Lot Frontage 51.0
Parking Type Double Garage Detached, Garage Door Opener, Garage Faces Rear, Heated Garage, RV Access/Parking
Exposure N
Total Parking Spaces 2
Building
Lot Description Back Lane, Landscaped
Foundation Poured Concrete
Architectural Style Bungalow
Level or Stories One
Structure Type Wood Siding
Others
Restrictions Utility Right Of Way
Tax ID 75130930
Ownership Private
Read Less
GET MORE INFORMATION



