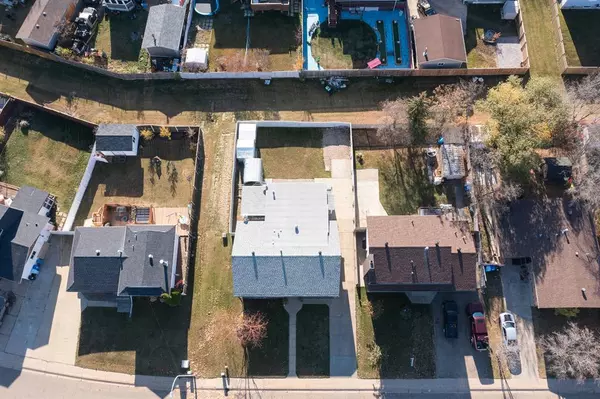For more information regarding the value of a property, please contact us for a free consultation.
205 Hillcrest DR Fort Mcmurray, AB T9H 3T9
Want to know what your home might be worth? Contact us for a FREE valuation!

Our team is ready to help you sell your home for the highest possible price ASAP
Key Details
Sold Price $420,000
Property Type Single Family Home
Sub Type Detached
Listing Status Sold
Purchase Type For Sale
Square Footage 1,709 sqft
Price per Sqft $245
Subdivision Thickwood
MLS® Listing ID A2006994
Sold Date 11/08/22
Style Bi-Level
Bedrooms 6
Full Baths 2
Half Baths 1
Originating Board Fort McMurray
Year Built 1984
Annual Tax Amount $1,880
Tax Year 2022
Lot Size 6,270 Sqft
Acres 0.14
Property Description
Floor plans so detailed you can see every sink and shower in the home! Check them out in the photos! This is such a quiet location of Thickwood behind Father Merc. Shopping is close by too which is really convenient when you need to shop for the family. This home is much larger than it looks from the outside. Firstly, the upstairs has a high quality grade vinyl flooring which is very durable if you have pets or young children. The kitchen has a gorgeous upgrade: back splash, cabinets to the ceiling and a large window open to the 4 season sun room addition. The morning sun is glorious in this space, if you want to do yoga, have room for the little ones to play or if you are still working from home. There are lot of bedrooms in the home with 6 in total and another bedroom. There is over 1700 sq f of space in the home. The primary bedroom has a 2 pc ensuite that the sun room has access to. The basement has 3 bedrooms plus the den. There is a lot of storage space in the home as well. Do you need RV parking? This home is also set up for this. There is a 3 season room with gas bbq that has a commercial grade vent above the bbq so you could get use all year long. The kennel is conveniently accessible for Fido to use as well. Other bonuses: R50 attic insulation, extra insulation has been added to the exterior of the home for increase the R value as well. There is also extra evening curb appeal with dust to dawn accent lighting. Be sure to check the 360 tour, drone shots & floor plans in the photos. Book your showing today!
Location
Province AB
County Wood Buffalo
Area Fm Northwest
Zoning R1
Direction N
Rooms
Basement Finished, Full
Interior
Interior Features No Smoking Home
Heating Forced Air, Natural Gas
Cooling Central Air
Flooring Carpet, Linoleum, Vinyl
Appliance Other
Laundry In Basement
Exterior
Garage Driveway, RV Access/Parking, Tandem
Garage Description Driveway, RV Access/Parking, Tandem
Fence Partial
Community Features Park, Schools Nearby, Shopping Nearby
Roof Type Asphalt Shingle
Porch Enclosed, Rear Porch, Screened
Lot Frontage 56.99
Parking Type Driveway, RV Access/Parking, Tandem
Total Parking Spaces 4
Building
Lot Description Back Yard, Landscaped
Foundation Poured Concrete
Architectural Style Bi-Level
Level or Stories Bi-Level
Structure Type Stucco,Wood Frame
Others
Restrictions None Known
Tax ID 76140716
Ownership Private
Read Less
GET MORE INFORMATION



