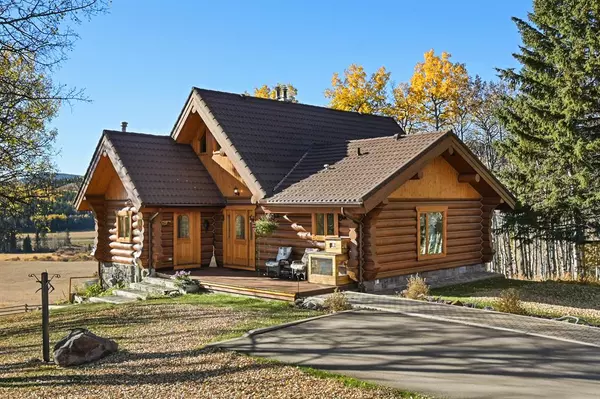For more information regarding the value of a property, please contact us for a free consultation.
450001 304 ST W Rural Foothills County, AB T0L 2A0
Want to know what your home might be worth? Contact us for a FREE valuation!

Our team is ready to help you sell your home for the highest possible price ASAP
Key Details
Sold Price $1,600,000
Property Type Single Family Home
Sub Type Detached
Listing Status Sold
Purchase Type For Sale
Square Footage 1,736 sqft
Price per Sqft $921
MLS® Listing ID A2007509
Sold Date 11/04/22
Style Acreage with Residence,1 and Half Storey
Bedrooms 3
Full Baths 3
Originating Board Calgary
Year Built 1999
Annual Tax Amount $5,352
Tax Year 2022
Lot Size 92.090 Acres
Acres 92.09
Property Description
FIND YOUR ESCAPE!! Situated on 92 acres of the most picturesque land in Foothills County, West of Turney Valley just outside of the Forestry gates! This custom-built natural log home is family friendly with over 3000 + sq/ft of developed living space, perfect for executive entertaining and family life. Gorgeous open floor plan on the main level with Brazilian Cherry Hardwood flooring, massive floor-to-ceiling river rock fire place, custom kitchen cabinets, and soaring ceilings with feature log beams. The large windows showcase the fabulous views from almost any area of the home. The primary bedroom, main floor laundry room, and access to the huge deck all compliment the main level of this home. The upper loft area is perfect for an in-home office with built-in book cases and plenty of office storage space. The lower level of this home offers in-floor heat, 2 further bedrooms 1 complete with a 4-pc ensuite, a huge rock fire place, a flex room complete with a sauna, 3 pc bathroom, and a walk-out to another large patio area. This custom-built log home was upgraded in many ways, and pride of ownership truly shows. The roof is a 50-year DecraBond Roofing system which is metal shingles that are stone-coated. The basement portion of the home is wrapped in a stone-veneer that projects a beautiful aesthetic. The double detached garage is cedar log and wood frame construction that matches the rustic look of the rest of the home site. Inside the garage, one side is set up for a workshop with a small wood-burning stove and room for tool storage, and the other side is perfect for parking your vehicles or equipment. This property also comes complete with (2) storage sheds (also clad to match the rustic appearance), and a greenhouse for any gardening needs. This 92-acre parcel includes mature groves of trees, lots of open meadows for stock/horse grazing, and views that are bound to knock your socks off. This place is private, picturesque beyond words, and located in the heart of Ranch Country. Check out the supplements and attachments as there is some fabulous Drone Video Footage, 3D U-Tour of the house and garage, and Floor Plans to show how it is all laid out!
Location
Province AB
County Foothills County
Zoning A
Direction N
Rooms
Basement Finished, Walk-Out
Interior
Interior Features Beamed Ceilings, Central Vacuum, High Ceilings, Sauna, See Remarks
Heating In Floor, Fireplace(s), Forced Air, Natural Gas
Cooling None
Flooring Carpet, Hardwood, Linoleum, Tile
Fireplaces Number 2
Fireplaces Type Family Room, Gas, Living Room, See Remarks, Stone
Appliance Dishwasher, Dryer, Freezer, Gas Stove, Microwave, Refrigerator, Washer, Water Softener, Window Coverings
Laundry Main Level, Sink
Exterior
Garage Additional Parking, Asphalt, Double Garage Detached, Garage Door Opener, Heated Garage, See Remarks, Workshop in Garage
Garage Spaces 2.0
Garage Description Additional Parking, Asphalt, Double Garage Detached, Garage Door Opener, Heated Garage, See Remarks, Workshop in Garage
Fence Cross Fenced, Fenced
Community Features None
Utilities Available Heating Paid For, Electricity Paid For
Roof Type Metal,Other,See Remarks
Porch Deck, Patio, Porch, See Remarks
Parking Type Additional Parking, Asphalt, Double Garage Detached, Garage Door Opener, Heated Garage, See Remarks, Workshop in Garage
Exposure E,N
Total Parking Spaces 4
Building
Lot Description Lawn, Gentle Sloping, Irregular Lot, Pasture, Private, See Remarks, Treed, Views
Foundation Poured Concrete
Sewer Septic Field, Septic Tank
Water Well
Architectural Style Acreage with Residence, 1 and Half Storey
Level or Stories One and One Half
Structure Type Log,Stone,Wood Siding
Others
Restrictions Easement Registered On Title
Tax ID 75176172
Ownership Private
Read Less
GET MORE INFORMATION



