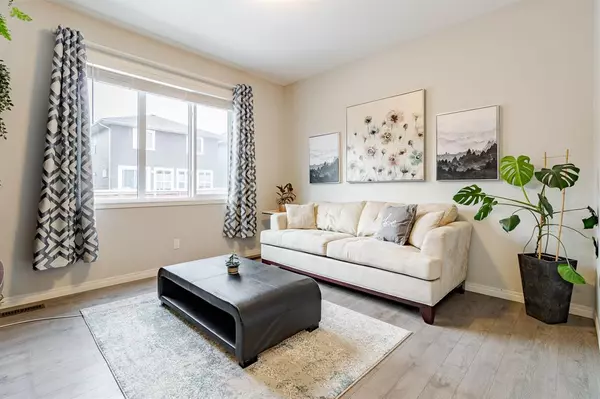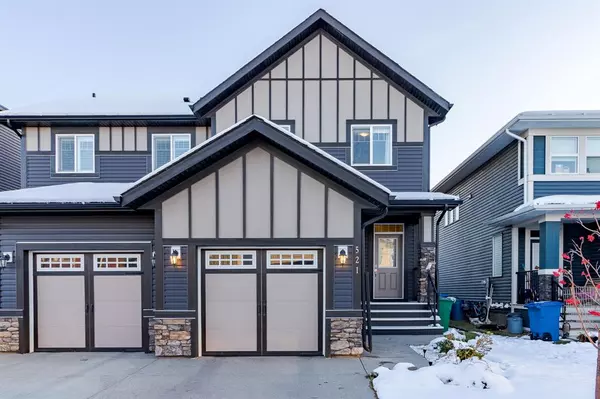For more information regarding the value of a property, please contact us for a free consultation.
521 Midtown ST SW Airdrie, AB T4B 4E2
Want to know what your home might be worth? Contact us for a FREE valuation!

Our team is ready to help you sell your home for the highest possible price ASAP
Key Details
Sold Price $468,000
Property Type Single Family Home
Sub Type Semi Detached (Half Duplex)
Listing Status Sold
Purchase Type For Sale
Square Footage 1,372 sqft
Price per Sqft $341
Subdivision Midtown
MLS® Listing ID A2008238
Sold Date 11/30/22
Style 2 Storey,Side by Side
Bedrooms 3
Full Baths 2
Half Baths 1
Originating Board Calgary
Year Built 2018
Annual Tax Amount $2,534
Tax Year 2021
Lot Size 2,729 Sqft
Acres 0.06
Property Description
Built by award-winning Trico Homes, this semi-detched 3 bed/2.5 half bath home is located in Midtown, in the heart of Airdrie. This community was thoughtfully designed with village charm, bringing family and community together in a bustling city. The main floor features an open concept plan with tons of natural light flowing in from the large south-facing windows. The chef's kitchen was upgraded with quartz counters, 42" cabinets, walk-in pantry, undermount sink, tile backsplash and centre island. Designed with entertaining in mind, the living and dining room are conveniently located steps from the kitchen, with a sliding patio door to access the fully-fenced backyard. Upstairs you will find the primary bedroom with a 5 piece ensuite bath and large walk-in closet. Two other excellent sized bedrooms, an additional 4 piece bath, and conveniently located upper floor laundry complete this level. The basement awaits your personal touch and is large enough to accommodate a 4th bedroom, a family room, and is already roughed-in for the development of another full bathroom. You won't ever have to worry about outgrowing this expertly designed home and can enjoy the peace of mind that comes with the remaining 6 years of Alberta New Home Warranty on this stunning home. Outside, a natural gas hook-up provides endless BBQs on the back deck while you throw the ball for Fido or watch the kids play and the hot tub provides a relaxing oasis year round. The single garage and driveway allow plenty of room to park two vehicles and provides additional storage space. Venture out into the community and enjoy the central pond, promenade, parks, paths and green spaces, perfectly interwoven into this fantastic community. Are you ready to put down some roots in one of Airdrie’s best new neighbourhoods? Call to book your showing today! Amenities nearby include Tim Horton's, gas station, restaurants, pharmacy, doctor, dentist, nail salon, and liquor store, to name a few.
Location
Province AB
County Airdrie
Zoning DC-42
Direction N
Rooms
Basement Full, Unfinished
Interior
Interior Features Bathroom Rough-in, Breakfast Bar, Kitchen Island, No Smoking Home, Vinyl Windows, Walk-In Closet(s)
Heating Forced Air, Natural Gas
Cooling None
Flooring Carpet, Ceramic Tile, Laminate
Appliance Dishwasher, Dryer, Garage Control(s), Microwave Hood Fan, Refrigerator, Stove(s), Washer, Window Coverings
Laundry Laundry Room, Upper Level
Exterior
Garage Driveway, Garage Door Opener, Garage Faces Rear, Insulated, Single Garage Attached
Garage Spaces 1.0
Garage Description Driveway, Garage Door Opener, Garage Faces Rear, Insulated, Single Garage Attached
Fence Fenced
Community Features Park, Schools Nearby, Playground, Shopping Nearby
Roof Type Asphalt,Asphalt Shingle
Porch Deck
Lot Frontage 25.99
Parking Type Driveway, Garage Door Opener, Garage Faces Rear, Insulated, Single Garage Attached
Exposure N
Total Parking Spaces 2
Building
Lot Description Rectangular Lot
Foundation Poured Concrete
Architectural Style 2 Storey, Side by Side
Level or Stories Two
Structure Type Stone,Vinyl Siding,Wood Frame
Others
Restrictions Airspace Restriction,Utility Right Of Way
Tax ID 78805398
Ownership Private
Read Less
GET MORE INFORMATION



