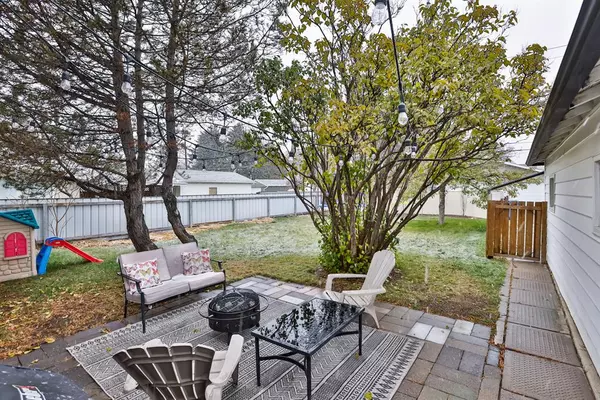For more information regarding the value of a property, please contact us for a free consultation.
2309 10A AVE S Lethbridge, AB T1K 0G3
Want to know what your home might be worth? Contact us for a FREE valuation!

Our team is ready to help you sell your home for the highest possible price ASAP
Key Details
Sold Price $365,000
Property Type Single Family Home
Sub Type Detached
Listing Status Sold
Purchase Type For Sale
Square Footage 1,079 sqft
Price per Sqft $338
Subdivision Victoria Park
MLS® Listing ID A2010296
Sold Date 11/25/22
Style Bungalow
Bedrooms 4
Full Baths 1
Originating Board Lethbridge and District
Year Built 1955
Annual Tax Amount $3,087
Tax Year 2022
Lot Size 6,592 Sqft
Acres 0.15
Property Description
If you're looking for the cutest house on the block, with ALL the important updates... here it is! This home has been stylishly renovated and could not be cuter. From the moment you walk in you are greeted with a built in bench with hooks, freshly refinished original hardwood floors, new paint, almost all new windows, new front and back door, built in coffee nook in the dining room, and the list goes on and on. The living room has a huge window, and is flooded with natural light. Just off the living room is a great size dining room, with built in coffee nook, and beautiful wainscotting detail. The kitchen has newer white cabinets and flooring, and is bright, with plenty of storage. Down the hallway there are two good size CUTE bedrooms, the primary bedroom with a great size closet, and a 3 piece bath with tiled tub/shower, and another Pinterest worthy facelift. The basement has been taken down to the studs, with permits, and completely refinished in to your family's dream play area. No detail has been overlooked with all of the thoughtful built ins and features. There is a climbing wall, a chalk board, an amazing reading nook under the stairs, and the most gorgeous custom built ins. There is also another good size bedroom, storage room, and the bathroom is partially finished and ready for your finishing touches. Outside is a private, fully fenced backyard with mature trees, more new additions to the landscaping, and a single detached garage with two parking spots as well. This home is located on a quiet street just steps down from an elementary school, close to parks, shopping, the hospital, and so much more. You need to see this one to appreciate every thoughtful detail. This one will not last long!
Location
Province AB
County Lethbridge
Zoning R-L
Direction S
Rooms
Basement Finished, Full
Interior
Interior Features Built-in Features, Granite Counters, No Smoking Home, Storage
Heating Forced Air
Cooling Central Air
Flooring Carpet, Vinyl
Appliance Central Air Conditioner, Dishwasher, Dryer, Microwave, Refrigerator, Stove(s), Washer, Window Coverings
Laundry In Basement
Exterior
Garage Parking Pad, Single Garage Detached
Garage Spaces 1.0
Garage Description Parking Pad, Single Garage Detached
Fence Fenced
Community Features Park, Schools Nearby, Playground, Sidewalks, Street Lights, Shopping Nearby
Roof Type Asphalt Shingle
Porch Patio
Lot Frontage 55.0
Parking Type Parking Pad, Single Garage Detached
Total Parking Spaces 3
Building
Lot Description Few Trees, Front Yard, Interior Lot
Foundation Poured Concrete
Architectural Style Bungalow
Level or Stories One
Structure Type Vinyl Siding,Wood Siding
Others
Restrictions None Known
Tax ID 75863097
Ownership Private
Read Less
GET MORE INFORMATION



