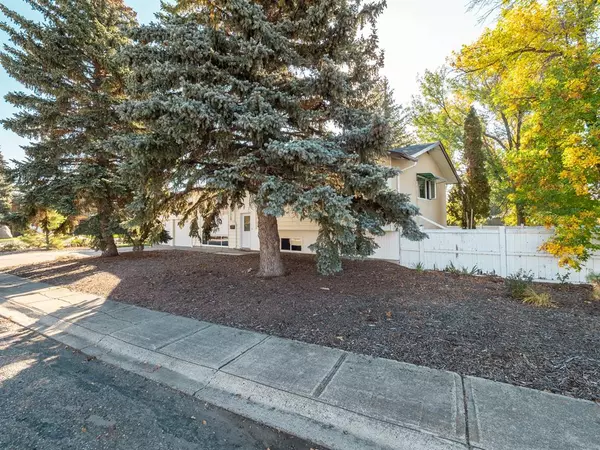For more information regarding the value of a property, please contact us for a free consultation.
1103 19B AVE Coaldale, AB T1M 1J8
Want to know what your home might be worth? Contact us for a FREE valuation!

Our team is ready to help you sell your home for the highest possible price ASAP
Key Details
Sold Price $352,000
Property Type Single Family Home
Sub Type Detached
Listing Status Sold
Purchase Type For Sale
Square Footage 1,234 sqft
Price per Sqft $285
MLS® Listing ID A2004348
Sold Date 10/26/22
Style Bi-Level
Bedrooms 5
Full Baths 3
Originating Board Lethbridge and District
Year Built 1973
Annual Tax Amount $2,069
Tax Year 2022
Lot Size 7,825 Sqft
Acres 0.18
Property Description
Here is a wonderful Bi-Level home on a corner lot in Coaldale. The upper level has 2 bedrooms, an office, 2 bathrooms (the ensuite has in floor heating), new vinyl plank flooring, and updated carpets, tile, and paint. Check out the open concept kitchen/living room with access to a covered deck off the dining room. There is also a new electric fireplace in the living room for those cooler evenings. Downstairs you will find another 3 bedrooms, 1 bathroom with in floor heating and a large family room – great for those game nights with the family. The furnace and air conditioner are approximately 5 years old; the roof is only a year old, there is new lighting throughout, & the backyard has a space for a garden, a concrete patio and extra parking (2 driveways). This home can also be suited with a basement entrance if that is what you are looking for. This is the perfect home for you – call your favorite Realtor® today.
Location
Province AB
County Lethbridge County
Zoning R
Direction N
Rooms
Basement Finished, Full
Interior
Interior Features Ceiling Fan(s), Kitchen Island, Open Floorplan, See Remarks
Heating Forced Air
Cooling Central Air
Flooring Carpet, Laminate, Vinyl
Fireplaces Number 1
Fireplaces Type Electric, Living Room
Appliance Central Air Conditioner, Dishwasher, Garage Control(s), Microwave Hood Fan, Refrigerator, Stove(s), Window Coverings
Laundry In Basement
Exterior
Garage Additional Parking, Double Garage Attached, Driveway
Garage Spaces 2.0
Garage Description Additional Parking, Double Garage Attached, Driveway
Fence Fenced
Community Features Playground, Pool, Sidewalks, Street Lights, Shopping Nearby
Roof Type Asphalt Shingle
Porch Deck, Patio, See Remarks
Lot Frontage 55.78
Parking Type Additional Parking, Double Garage Attached, Driveway
Exposure N
Total Parking Spaces 6
Building
Lot Description Back Yard, City Lot, Corner Lot, Garden, Landscaped, See Remarks
Foundation Poured Concrete
Architectural Style Bi-Level
Level or Stories Bi-Level
Structure Type Vinyl Siding
Others
Restrictions None Known
Tax ID 56222152
Ownership Private
Read Less
GET MORE INFORMATION



