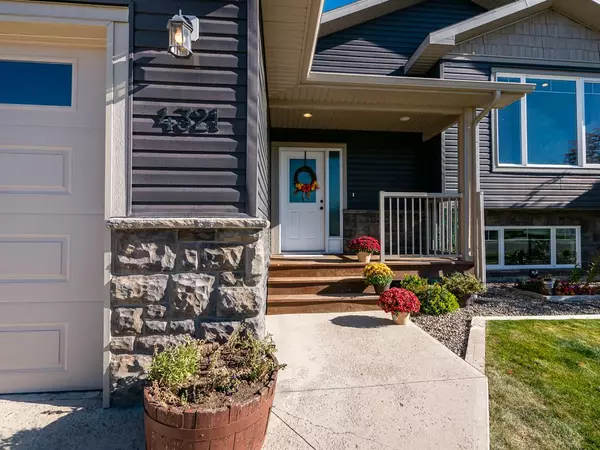For more information regarding the value of a property, please contact us for a free consultation.
4321 Aspen RD Coalhurst, AB T0L0V2
Want to know what your home might be worth? Contact us for a FREE valuation!

Our team is ready to help you sell your home for the highest possible price ASAP
Key Details
Sold Price $311,000
Property Type Single Family Home
Sub Type Detached
Listing Status Sold
Purchase Type For Sale
Square Footage 1,071 sqft
Price per Sqft $290
MLS® Listing ID A2005775
Sold Date 10/26/22
Style Bi-Level
Bedrooms 4
Full Baths 2
Originating Board Lethbridge and District
Year Built 2012
Annual Tax Amount $1,706
Tax Year 2022
Lot Size 5,000 Sqft
Acres 0.11
Property Description
Gorgeous Coalhurst bi-level perfect for anyone who wants all the peace and quiet of small-town living without compromising on convenient features and nearby amenities! Step over the lovely front porch and up into the bright living room with large windows and high ceilings to see a layout that is perfect for quality time with friends and family. The open-concept main floor makes the space feel comfortable and airy while features like the central kitchen island with a breakfast bar and the corner pantry add practicality to make mealtimes and gatherings a breeze. Down the hall, two bedrooms are complimented by a four-piece bath and plenty of closet space. On the lower level, the impressive family room is large enough for any use. Make a home theatre, a kids' play space, games room, or all of the above! Two more downstairs bedrooms and another four-piece bath offer even more room for creativity or just to spread out. The green thumb in your family will love the backyard, with young trees, shed storage, and large garden boxes. The upper deck and single attached garage will give you plenty of space for relaxing in the sun and storing all the equipment you need to enjoy your hobbies. If this ideal family home in a quiet neighbourhood sounds like the perfect place for you, give your favourite Realtor a call and book a showing today!
Location
Province AB
County Lethbridge County
Zoning R
Direction SW
Rooms
Basement Finished, Full
Interior
Interior Features High Ceilings, Kitchen Island, Pantry
Heating Forced Air
Cooling Central Air
Flooring Carpet, Tile
Appliance Dishwasher, Refrigerator, Stove(s), Washer/Dryer, Window Coverings
Laundry In Basement, Laundry Room, Lower Level
Exterior
Garage Concrete Driveway, Single Garage Attached
Garage Spaces 1.0
Garage Description Concrete Driveway, Single Garage Attached
Fence Fenced
Community Features Lake, Park, Schools Nearby, Sidewalks, Street Lights, Shopping Nearby
Roof Type Asphalt Shingle
Porch Deck
Lot Frontage 50.0
Parking Type Concrete Driveway, Single Garage Attached
Total Parking Spaces 2
Building
Lot Description Back Yard, Front Yard, Landscaped
Foundation Poured Concrete
Architectural Style Bi-Level
Level or Stories Bi-Level
Structure Type Vinyl Siding,Wood Frame
Others
Restrictions None Known
Tax ID 57221708
Ownership Private
Read Less
GET MORE INFORMATION



