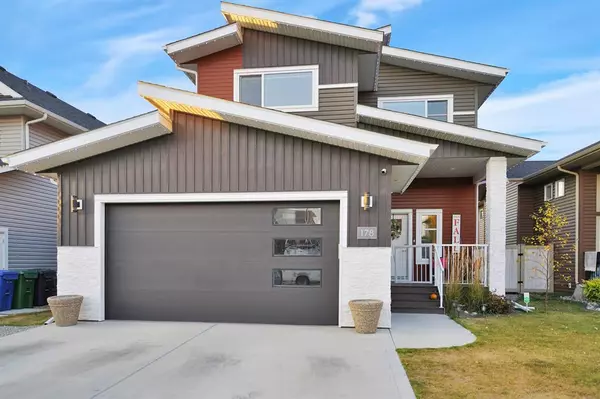For more information regarding the value of a property, please contact us for a free consultation.
178 Lalor DR Red Deer, AB T4R0R4
Want to know what your home might be worth? Contact us for a FREE valuation!

Our team is ready to help you sell your home for the highest possible price ASAP
Key Details
Sold Price $555,000
Property Type Single Family Home
Sub Type Detached
Listing Status Sold
Purchase Type For Sale
Square Footage 1,830 sqft
Price per Sqft $303
Subdivision Laredo
MLS® Listing ID A2007673
Sold Date 11/06/22
Style 2 Storey
Bedrooms 4
Full Baths 3
Half Baths 1
Originating Board Central Alberta
Year Built 2018
Annual Tax Amount $4,627
Tax Year 2022
Lot Size 5,016 Sqft
Acres 0.12
Lot Dimensions 13,83x33.73x34.24x11.10
Property Description
NEW FLOOR PLAN!! From the fantastic exterior, to the stunning features inside, you will be impressed. Covered front verandah (10x8), leads into this large entry(fits all your shoes, coats & guests), that opens up to this bright & airy layout. Featuring large TRIPLE PANE WINDOWS, huge kitchen w/upgraded stainless appliances, corner pantry, & amazing rectangle island, Perfect for All your Gatherings. Hang out beside this stylish fireplace, or chill out on the 20x14 composite rear deck. This home is hot tub ready and has professional LED lighting system outside. Upstairs, 3 large bdrms, w/big walk in closets, upper floor laundry, & a master area that is designed for your comfort, w/amazing walk in closet & an ensuite w/double sinks & stylish tile/glass shower and soaker tub . This home features QUARTZ countertops throughout, tons of windows, & a perfect area in the developed basement for the media room of your dreams, plus another bath &4th bdrm w/ infloor heat Move in unpack and settle in everything is done. IMMEDIATE POSSESSION AVAILABLE!
Location
Province AB
County Red Deer
Zoning R1
Direction E
Rooms
Basement Finished, Full
Interior
Interior Features Ceiling Fan(s), Central Vacuum, Closet Organizers, Double Vanity, High Ceilings, Kitchen Island, No Smoking Home, Open Floorplan, Pantry, Soaking Tub, Vinyl Windows, Walk-In Closet(s)
Heating In Floor, Forced Air
Cooling Central Air
Flooring Tile, Vinyl
Fireplaces Number 1
Fireplaces Type Gas, Living Room, Tile
Appliance Dishwasher, Electric Stove, Microwave Hood Fan, Refrigerator
Laundry Upper Level
Exterior
Garage Double Garage Attached, Heated Garage
Garage Spaces 2.0
Garage Description Double Garage Attached, Heated Garage
Fence Fenced
Community Features Park, Schools Nearby, Playground, Sidewalks, Street Lights, Shopping Nearby
Roof Type Asphalt Shingle
Porch Deck, Front Porch
Lot Frontage 45.38
Parking Type Double Garage Attached, Heated Garage
Exposure E
Total Parking Spaces 2
Building
Lot Description Back Lane, Back Yard, Front Yard, Lawn, Landscaped, Level
Foundation Poured Concrete
Architectural Style 2 Storey
Level or Stories Two
Structure Type Mixed
Others
Restrictions None Known
Tax ID 75121126
Ownership Joint Venture
Read Less
GET MORE INFORMATION



