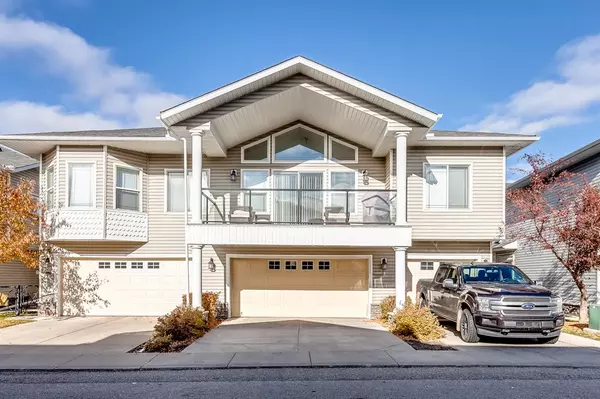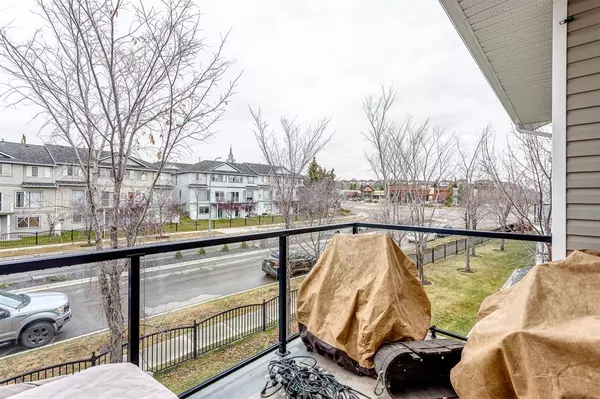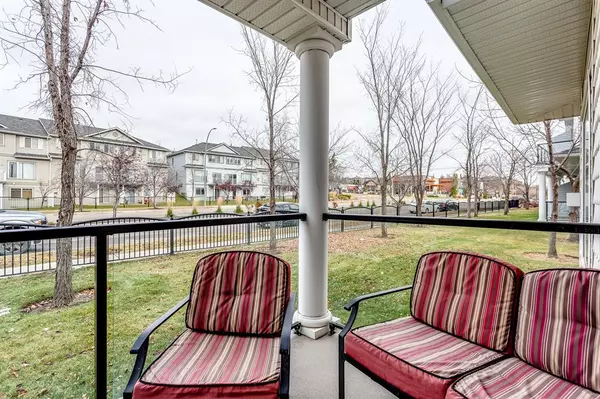For more information regarding the value of a property, please contact us for a free consultation.
26 Rocky Vista TER NW Calgary, AB T3G 5G5
Want to know what your home might be worth? Contact us for a FREE valuation!

Our team is ready to help you sell your home for the highest possible price ASAP
Key Details
Sold Price $420,000
Property Type Townhouse
Sub Type Row/Townhouse
Listing Status Sold
Purchase Type For Sale
Square Footage 1,487 sqft
Price per Sqft $282
Subdivision Rocky Ridge
MLS® Listing ID A2009533
Sold Date 11/25/22
Style 2 Storey
Bedrooms 3
Full Baths 3
Half Baths 1
Condo Fees $395
HOA Fees $25/ann
HOA Y/N 1
Originating Board Calgary
Year Built 2003
Annual Tax Amount $2,895
Tax Year 2022
Property Description
Beautiful two storey townhouse with double attached garage and fully developed basement. The main floor features a beautifully upgraded kitchen with medium toned cabinetry, stainless steel appliances, granite counters & granite backsplash along with a conveniently located breakfast bar. The main floor is complete with 2 pc bathroom, eating nook, living room with gas fireplace with cherry hardwood flooring and den; a great place for a home office. Upstairs you'll find double master suites, designed with walk in closets and 4 piece ensuites. Freshly painted and professionally installed new carpets throughout . Private balcony off the one master suite. The developed lower level has the 3rd bedroom, 4 pc bathroom, large family room and a large storage room. HOA fees give you membership to the Lake Club. Only a 5 minute walk to new C-Train station.
Location
Province AB
County Calgary
Area Cal Zone Nw
Zoning DC (pre 1P2007)
Direction S
Rooms
Basement Finished, Full
Interior
Interior Features Breakfast Bar, Ceiling Fan(s), Open Floorplan, Pantry, See Remarks, Soaking Tub, Walk-In Closet(s)
Heating Forced Air, Natural Gas
Cooling None
Flooring Carpet, Ceramic Tile, Hardwood
Fireplaces Number 1
Fireplaces Type Gas
Appliance Dishwasher, Electric Stove, Garage Control(s), Garburator, Microwave Hood Fan, Refrigerator, Window Coverings
Laundry Upper Level
Exterior
Garage Double Garage Attached
Garage Spaces 2.0
Garage Description Double Garage Attached
Fence None
Community Features Park, Schools Nearby, Playground, Shopping Nearby
Amenities Available Clubhouse, Fitness Center, Recreation Facilities, Visitor Parking
Roof Type Asphalt Shingle
Porch Balcony(s), Deck
Exposure S
Total Parking Spaces 4
Building
Lot Description See Remarks
Foundation Poured Concrete
Architectural Style 2 Storey
Level or Stories Two
Structure Type Stone,Vinyl Siding,Wood Frame
Others
HOA Fee Include Amenities of HOA/Condo,Insurance,Maintenance Grounds,Professional Management,Reserve Fund Contributions,Snow Removal
Restrictions Easement Registered On Title,Pet Restrictions or Board approval Required,Restrictive Covenant-Building Design/Size
Ownership Private
Pets Description Restrictions
Read Less
GET MORE INFORMATION



