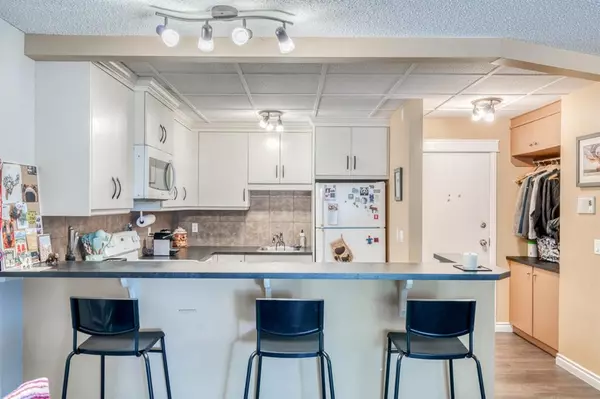For more information regarding the value of a property, please contact us for a free consultation.
40 Glenbrook CRES #204 Cochrane, AB T4C 1T2
Want to know what your home might be worth? Contact us for a FREE valuation!

Our team is ready to help you sell your home for the highest possible price ASAP
Key Details
Sold Price $137,000
Property Type Condo
Sub Type Apartment
Listing Status Sold
Purchase Type For Sale
Square Footage 628 sqft
Price per Sqft $218
Subdivision Glenbow
MLS® Listing ID A1252533
Sold Date 11/03/22
Style Low-Rise(1-4)
Bedrooms 1
Full Baths 1
Condo Fees $313/mo
Originating Board Calgary
Year Built 1980
Annual Tax Amount $921
Tax Year 2022
Lot Size 1,503 Sqft
Acres 0.03
Property Description
INCREDIBLE OPPORTUNITY to own this 1-Bedroom, 1 Bathroom condo in the heart of Cochrane in Glenbow! This 628 sq ft. condo boasts Open Concept Living Space and an abundance of custom built-ins! NEW vinyl plank flooring installed in 2020. The Kitchen has been recently updated with newer cabinets complete with soft-close hardware. Natural light streams into the Living Room from the large West facing balcony. The Bedroom features a full wall of custom built-in closet. Spacious 4-piece hall bathroom. Laundry room is conveniently located directly across from the unit. The building has had many upgrades in the last several years… windows, common area carpet, interior paint, exterior paint, decks, and railings! In addition, this unit has One assigned Parking Stall with power for those cold winter months. Plenty of Street Parking around the building. WONDERFUL Location! Take advantage of all the community features… park, ball diamond, and walkable shopping-convenience store, groceries, coffee, and more! Come and see what makes this property so special!
Location
Province AB
County Rocky View County
Zoning R-MD
Direction W
Interior
Interior Features Breakfast Bar, Built-in Features, Laminate Counters, Open Floorplan
Heating Baseboard
Cooling None
Flooring Vinyl
Appliance Dishwasher, Electric Stove, Microwave Hood Fan, Refrigerator
Laundry Common Area, Laundry Room
Exterior
Garage Assigned, Stall
Garage Description Assigned, Stall
Community Features Park, Schools Nearby, Playground, Sidewalks, Shopping Nearby
Amenities Available Coin Laundry, Parking, Trash
Roof Type Tar/Gravel
Porch Balcony(s)
Parking Type Assigned, Stall
Exposure W
Total Parking Spaces 1
Building
Story 4
Architectural Style Low-Rise(1-4)
Level or Stories Single Level Unit
Structure Type Wood Frame
Others
HOA Fee Include Common Area Maintenance,Heat,Maintenance Grounds,Parking,Professional Management,Reserve Fund Contributions,Sewer,Snow Removal,Trash,Water
Restrictions Pet Restrictions or Board approval Required
Tax ID 75870034
Ownership Private
Pets Description Restrictions, Cats OK
Read Less
GET MORE INFORMATION



