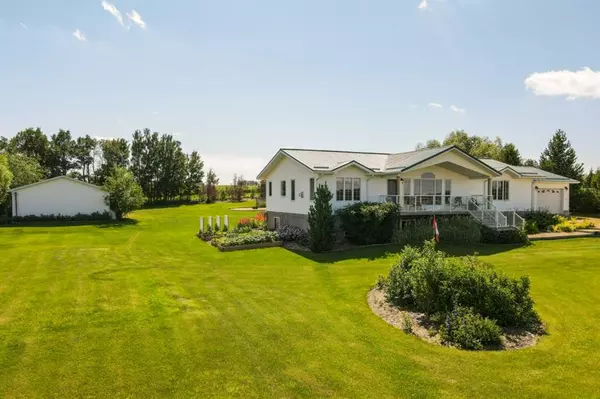For more information regarding the value of a property, please contact us for a free consultation.
421047 Range Road 24 #13 Rural Ponoka County, AB T0C 2J0
Want to know what your home might be worth? Contact us for a FREE valuation!

Our team is ready to help you sell your home for the highest possible price ASAP
Key Details
Sold Price $553,000
Property Type Single Family Home
Sub Type Detached
Listing Status Sold
Purchase Type For Sale
Square Footage 2,192 sqft
Price per Sqft $252
MLS® Listing ID A1242638
Sold Date 10/28/22
Style Acreage with Residence,Bungalow
Bedrooms 4
Full Baths 3
Half Baths 1
Originating Board Central Alberta
Year Built 2006
Annual Tax Amount $1,985
Tax Year 2022
Lot Size 1.230 Acres
Acres 1.23
Property Description
Its all about outdoor living here at Lynn Acres. If you enjoy the outdoors working in a garden and soaking up miles of country view, this is the property for you. The flowers are endless, and you can sit back and enjoy all the bounty of these blooms from your gazebo on the patio facing South, which backs on the a beautiful canvas of agricultural landscape and prairie sky. The yard extends out on this 1.23 acre parcel, surrounded by willows and pines and in the center of it all you'll find a great place to gather around a fire and entertain your family and friends. Time to move inside and explore the 2192 SF of the main floor of this 4 bedroom bungalow style home. An open concept between the living room and dining area/ kitchen will have you imagining your next large family gathering with lots of room for everyone to attend. You can continue to enjoy the beautiful views out the family room with all the large windows providing lots of natural light. In the winter your family can cozy up to the wood burning stove and have family game nights or watch your favorite movies together. Need a little me time? Snuggle up with a good book in the den beside the gas fireplace, and set your desk to take advantage of the views of your home office. A 3rd fireplace is the focal point in the living room extending the open floor plan, and large windows which provide unlimited views of the valley below. The master bedroom has its own 4 pc ensuite and large walk in closet, and second good sized bedroom is also located on the main floor, along with the laundry area in the 1/2 bath. Downstairs you'll find 2 completed bedrooms and another 4 pc bathroom. The balance of the recreation area awaits you to complete this space to your designing taste. This acreage comes packed with a convenient single attached garage and another 24 x 30 garage in the yard for your recreational needs. This is a beautiful home that has been well maintained with great views, floor plan and loads of features, all that is missing is you!
Location
Province AB
County Ponoka County
Zoning CR
Direction N
Rooms
Basement Full, Partially Finished
Interior
Interior Features Built-in Features, Ceiling Fan(s), Central Vacuum, Double Vanity, Laminate Counters, No Smoking Home, Open Floorplan, Pantry, Tankless Hot Water
Heating In Floor, Fireplace(s), Forced Air, Natural Gas, Wood, Wood Stove
Cooling None
Flooring Laminate, Vinyl
Fireplaces Number 3
Fireplaces Type Gas, Living Room, Other, See Remarks, Sun Room, Wood Burning Stove
Appliance Dishwasher, Electric Range, Microwave, Refrigerator, Washer/Dryer
Laundry In Bathroom, Main Level
Exterior
Garage Double Garage Detached, Driveway, Garage Door Opener, Garage Faces Front, See Remarks, Single Garage Attached
Garage Spaces 1.0
Garage Description Double Garage Detached, Driveway, Garage Door Opener, Garage Faces Front, See Remarks, Single Garage Attached
Fence Fenced
Community Features None
Roof Type Metal
Porch Deck, Patio
Parking Type Double Garage Detached, Driveway, Garage Door Opener, Garage Faces Front, See Remarks, Single Garage Attached
Exposure N
Total Parking Spaces 4
Building
Lot Description Backs on to Park/Green Space, Gazebo, Front Yard, Lawn, No Neighbours Behind, Landscaped
Building Description Vinyl Siding,Wood Frame, 2nd Detached garage - 24 x 30
Foundation Poured Concrete
Architectural Style Acreage with Residence, Bungalow
Level or Stories One
Structure Type Vinyl Siding,Wood Frame
Others
Restrictions Restrictive Covenant-Building Design/Size
Tax ID 57361414
Ownership Private
Read Less
GET MORE INFORMATION



