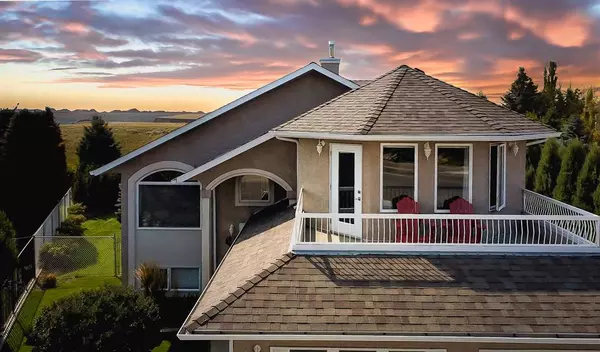For more information regarding the value of a property, please contact us for a free consultation.
208 Canyon TER W Lethbridge, AB T1K 6W7
Want to know what your home might be worth? Contact us for a FREE valuation!

Our team is ready to help you sell your home for the highest possible price ASAP
Key Details
Sold Price $634,000
Property Type Single Family Home
Sub Type Detached
Listing Status Sold
Purchase Type For Sale
Square Footage 1,986 sqft
Price per Sqft $319
Subdivision The Canyons
MLS® Listing ID A2001271
Sold Date 10/26/22
Style Bi-Level
Bedrooms 4
Full Baths 3
Originating Board Lethbridge and District
Year Built 2000
Annual Tax Amount $5,759
Tax Year 2022
Lot Size 9,089 Sqft
Acres 0.21
Property Description
Welcome To 208 Canyon Terrace... This 3,200sq.ft. Bi Level has just recently been fully renovated with pristine, unobstructed views of coulee ridge and mountain range. The main living area is tailored for all seasons with its gas fireplace, dark hardwood floors, airy high vaulted ceilings and stunning panoramic views. A chef’s kitchen features granite counter top island with ample storage, a premium induction cooktop, range hood, oven and dishwasher. The open concept floor plan creates a seamless transition between kitchen, dining and living room make this a great space to entertain.
The impressively sized master bedroom features a walk-in closet, 5pc ensuite, jetted tub, double vanity and free standing shower.
The second level is at the front of the house with a tastefully renovated 4pc bathroom. Beyond the beautiful French doors, a private oversized bedroom awaits, with large bay windows and a private roof top deck.
The lower level is fully renovated with your third and fourth bedrooms, a spacious family room with plenty of windows and a newly renovated 4pc bathroom with in-floor heating, dual shower head and floating vanity.
Location
Province AB
County Lethbridge
Zoning R-L
Direction SE
Rooms
Basement Finished, Full
Interior
Interior Features Open Floorplan, Pantry, Stone Counters, Storage, Vaulted Ceiling(s), Vinyl Windows
Heating Forced Air, Natural Gas
Cooling Central Air
Flooring Carpet, Hardwood, Tile
Fireplaces Number 1
Fireplaces Type Gas, Glass Doors, Living Room, Mantle
Appliance Dishwasher, Electric Stove, Microwave, Oven, Range Hood, Refrigerator, Stove(s), Washer/Dryer, Window Coverings
Laundry In Basement
Exterior
Garage Concrete Driveway, Double Garage Attached, Driveway, Garage Door Opener, Heated Garage
Garage Spaces 2.0
Garage Description Concrete Driveway, Double Garage Attached, Driveway, Garage Door Opener, Heated Garage
Fence Fenced
Community Features Golf, Sidewalks, Street Lights
Roof Type Asphalt Shingle
Porch Deck
Lot Frontage 62.0
Parking Type Concrete Driveway, Double Garage Attached, Driveway, Garage Door Opener, Heated Garage
Total Parking Spaces 4
Building
Lot Description Lawn, No Neighbours Behind, Landscaped, Street Lighting, Native Plants, Underground Sprinklers, Pie Shaped Lot, Private, Treed
Foundation Poured Concrete
Architectural Style Bi-Level
Level or Stories Bi-Level
Structure Type Stucco
Others
Restrictions None Known
Tax ID 75880937
Ownership Option
Read Less
GET MORE INFORMATION



