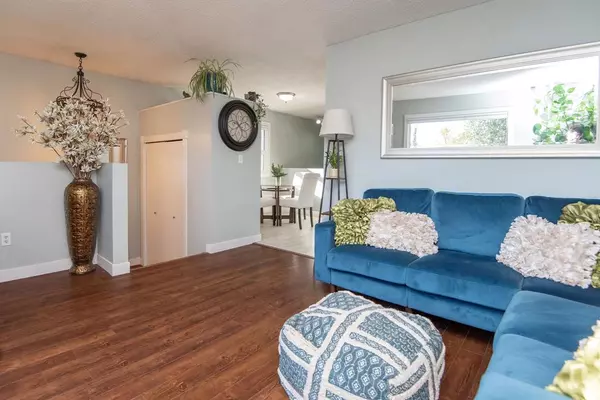For more information regarding the value of a property, please contact us for a free consultation.
10 Duncan CRES Red Deer, AB T4R 1W4
Want to know what your home might be worth? Contact us for a FREE valuation!

Our team is ready to help you sell your home for the highest possible price ASAP
Key Details
Sold Price $252,000
Property Type Single Family Home
Sub Type Detached
Listing Status Sold
Purchase Type For Sale
Square Footage 830 sqft
Price per Sqft $303
Subdivision Deer Park Village
MLS® Listing ID A2005572
Sold Date 10/26/22
Style Bi-Level
Bedrooms 3
Full Baths 2
Originating Board Central Alberta
Year Built 1981
Annual Tax Amount $2,133
Tax Year 2022
Lot Size 3,403 Sqft
Acres 0.08
Property Description
Super cute Deer Park 3 bedroom 2 bath Bi Level on a quiet crescent. Spacious front entry leads up to the bright main floor living room with durable Laminate flooring. Functional Kitchen features upgraded cabinets, newer countertops, back splash and Stainless Steel appliances. Dining room, 2 bedrooms lots of storage space and a 4 piece bathroom with newer sink cabinet and taps complete the main level. Basement features a nice size family room and a flex/bar room area, one more bedroom a great size laundry room, 3 piece bathroom and tonnes of storage space. Separate side door leads out to the nicely landscaped fenced yard with a huge apple tree, lots of perennials, a fire pit and a shed for storage.Plenty of room for a future Garage if you wish. Recent improvements are NEW WINDOWS (2016) NEW SHINGLES (2020) new exterior Paint (2021 ) NEW upstairs bathroom venting and fan,(2022) NEW 5" EAVESTROUGH (2022) and all New BLINDS in 2022. This home is in popular Deer Park, steps to the playground and close to schools and shopping!
Location
Province AB
County Red Deer
Zoning R1
Direction S
Rooms
Basement Finished, Full
Interior
Interior Features Central Vacuum, Vinyl Windows
Heating Central, Natural Gas
Cooling None
Flooring Carpet, Laminate, Tile
Appliance Dishwasher, Range Hood, Refrigerator, Stove(s)
Laundry Laundry Room, Lower Level
Exterior
Garage Off Street
Garage Description Off Street
Fence Fenced
Community Features Schools Nearby, Shopping Nearby
Roof Type Asphalt Shingle
Porch None
Lot Frontage 33.0
Parking Type Off Street
Exposure S
Total Parking Spaces 2
Building
Lot Description Back Lane, Back Yard, City Lot, Fruit Trees/Shrub(s), Front Yard, Garden, Landscaped, Level
Foundation Poured Concrete
Architectural Style Bi-Level
Level or Stories Bi-Level
Structure Type Stucco
Others
Restrictions None Known
Tax ID 75152006
Ownership Private
Read Less
GET MORE INFORMATION



