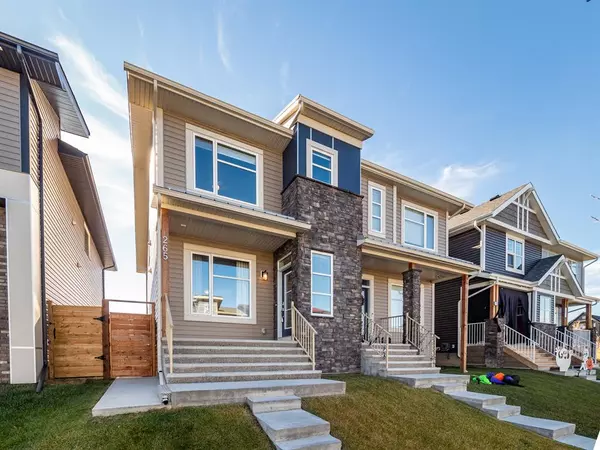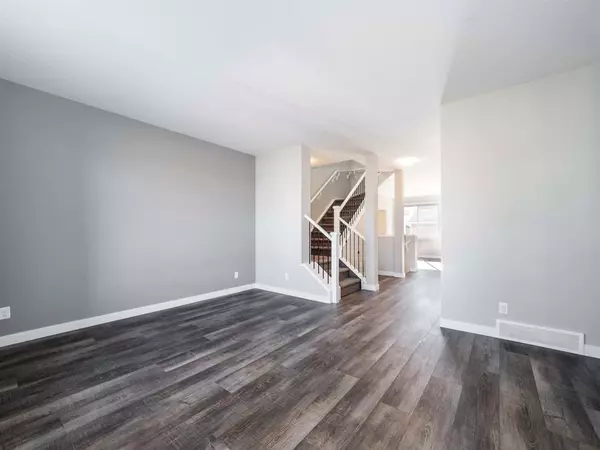For more information regarding the value of a property, please contact us for a free consultation.
265 Chinook Gate PARK SW Airdrie, AB T4B 5E2
Want to know what your home might be worth? Contact us for a FREE valuation!

Our team is ready to help you sell your home for the highest possible price ASAP
Key Details
Sold Price $470,000
Property Type Single Family Home
Sub Type Semi Detached (Half Duplex)
Listing Status Sold
Purchase Type For Sale
Square Footage 1,533 sqft
Price per Sqft $306
Subdivision Chinook Gate
MLS® Listing ID A2006080
Sold Date 10/28/22
Style 2 Storey,Side by Side
Bedrooms 4
Full Baths 3
Half Baths 1
HOA Fees $8/ann
HOA Y/N 1
Originating Board Calgary
Year Built 2020
Annual Tax Amount $2,721
Tax Year 2021
Lot Size 2,428 Sqft
Acres 0.06
Property Description
This immaculate 4 Bedroom, 3.5 Bathroom home is move-in ready. The covered front porch welcomes your family and guests as they enter the home. Natural light pours into the spacious family room through the large picture window. An alcove off the stairs is perfect for a small desk/office area and directly across from this nook is a 2 piece powder room. The eat-in kitchen features full-height cupboards, stainless steel appliances, Quartz countertops, a walk-in pantry, a large island and upgraded lighting. 9 foot ceilings and easy to maintain luxury vinyl plank flooring flow throughout the main floor. Sliding glass doors off the kitchen allows easy access to the backyard deck, which is ideal for barbecuing. There is maintenance free Astro Turf in the fully fenced backyard and a poured concrete walkway leading to the garage and around the side of the home. The double detached garage is insulated, drywalled and heated. It comes with built-in hangers, shelving and a drop down work table, just right for those weekend DIY projects. There is also 20Amp service to the garage. On the upper floor of this home there is a total of three bedrooms. The Primary bedroom has a large walk-in closet, a 4 piece ensuite including a large soaker tub, upgraded window coverings and a ceiling fan. The flex area at the top of the stairs could be used as a TV room, reading area or a home office. There is another 4 piece bathroom, and a conveniently located laundry room to complete the upstairs. The lower level with a separate entrance off the side of the home, is completely finished with a kitchenette, a recreation area and a fourth bedroom with an egress window. The kitchenette has an oversized sink, granite countertop, a fridge and a microwave/convection oven. The sitting area with upgraded carpeting, has a dedicated 15Amp plug specifically for an electric fireplace, if you chose to put one in. There is a four piece bathroom, making the whole downstairs area a perfect retreat for guests. Chinook Gate Playground is just steps away. Chinook Winds Park is close by with superb family amenities such as a skate park, spray park, toboggan hill, beach volleyball, 8 ball diamonds and over 55 acres of parkland along with so much more. 3 major grocery stores are all less than 5 km away and the Elementary and High School are less than 5 minutes away. With so many upgrades and extras found in this home all situated in a family friendly neighbourhood why would you buy anywhere else? Call your favourite Realtor today to view this family home.
Location
Province AB
County Airdrie
Zoning R2
Direction N
Rooms
Basement Finished, Full
Interior
Interior Features Built-in Features, Ceiling Fan(s), Granite Counters, High Ceilings, Kitchen Island, Low Flow Plumbing Fixtures, No Smoking Home, Pantry, Stone Counters, Storage, Vinyl Windows, Walk-In Closet(s)
Heating Forced Air, Natural Gas
Cooling None
Flooring Carpet, Laminate, Linoleum
Appliance Dishwasher, Dryer, Electric Oven, Garage Control(s), Microwave Hood Fan, Refrigerator, Washer, Window Coverings
Laundry Laundry Room, Upper Level
Exterior
Garage Alley Access, Double Garage Detached, Garage Door Opener, Garage Faces Rear, Heated Garage
Garage Spaces 2.0
Garage Description Alley Access, Double Garage Detached, Garage Door Opener, Garage Faces Rear, Heated Garage
Fence Fenced
Community Features Park, Schools Nearby, Playground, Shopping Nearby
Amenities Available Park, Picnic Area, Playground
Roof Type Asphalt Shingle
Porch Deck, Front Porch
Lot Frontage 22.11
Parking Type Alley Access, Double Garage Detached, Garage Door Opener, Garage Faces Rear, Heated Garage
Exposure N
Total Parking Spaces 2
Building
Lot Description Back Yard, Front Yard, Lawn, Gentle Sloping, Landscaped
Foundation Poured Concrete
Architectural Style 2 Storey, Side by Side
Level or Stories Two
Structure Type Brick,Vinyl Siding,Wood Frame
Others
Restrictions Easement Registered On Title,Restrictive Covenant-Building Design/Size
Tax ID 67373779
Ownership Private
Read Less
GET MORE INFORMATION



